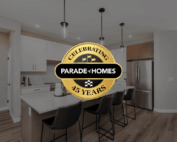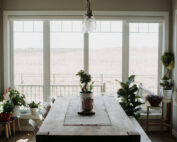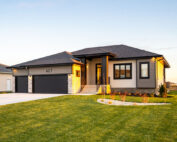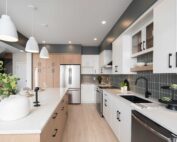2023 Fall Parade of Homes
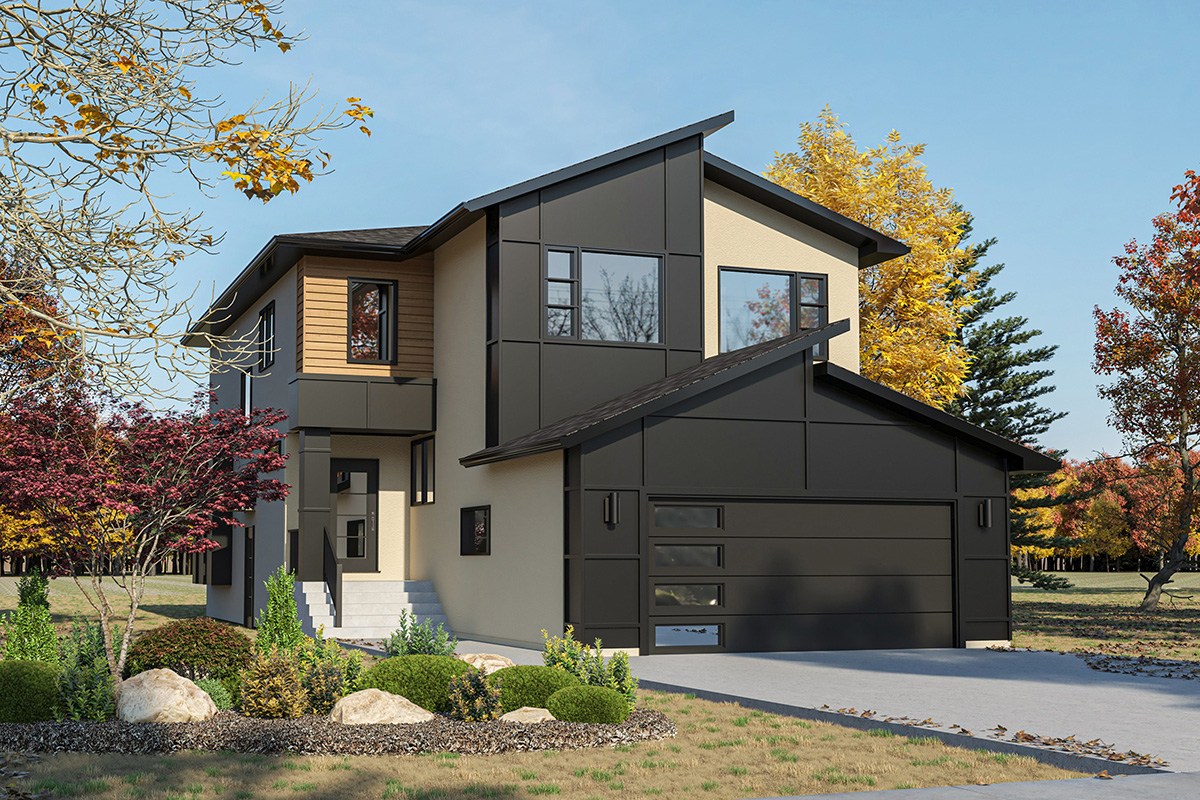
The 2023 Fall Parade of Homes kicks off on September 23rd and Kensington is bringing you 13 new show homes including six brand new home models. This year’s homes showcase some of Kensington’s best work and newly innovative floor plans including trending layouts such as side entries, large spice kitchens, studies, and double primary bedrooms.
Our new home models are made to fit on up to three different lot sizes where the home is widened by 2’ each time, increasing the square footage and allowing room to include more options. It’s also beneficial to those who like the floor plan but need it to fit on a smaller lot.
Ask your Kensington Sales Representative to discuss each home plan’s options to decide what would be best for your family.
2023 Show Home Lineup:
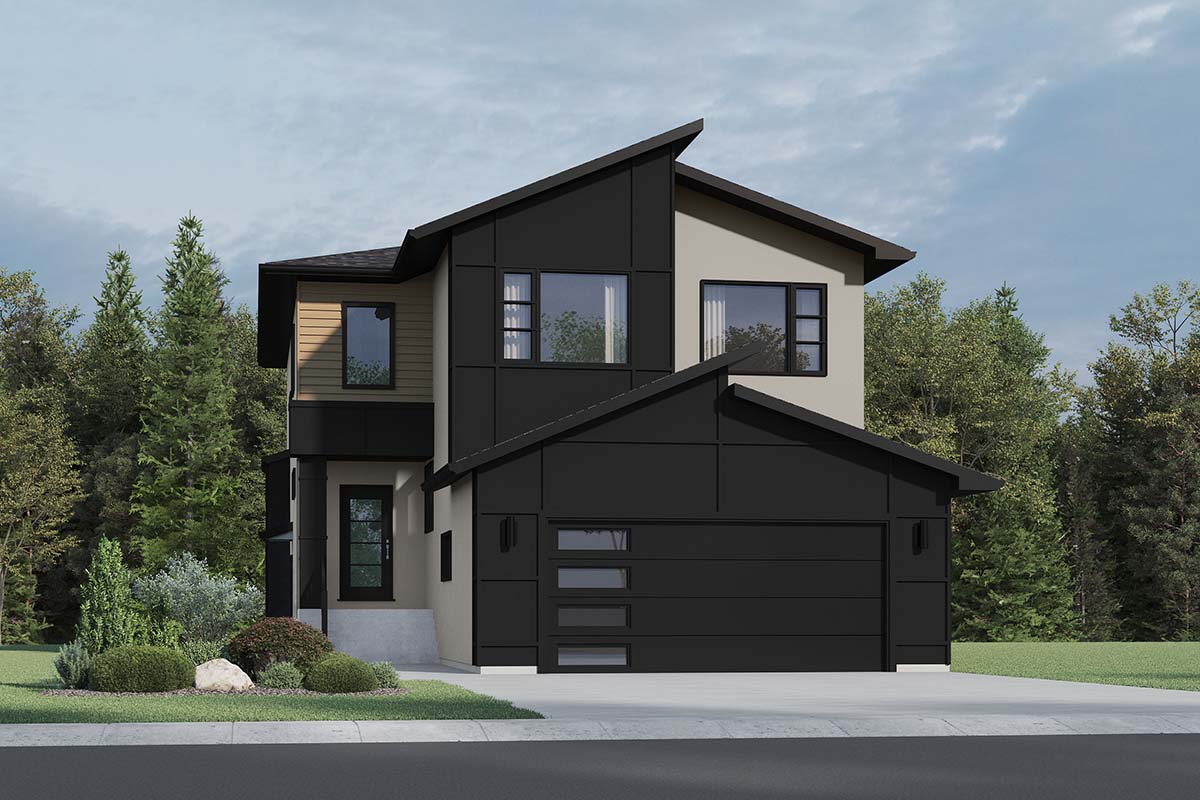
3 Lloyd McKinnon, Sage Creek
This new plan includes a walk-thru pantry AND spice kitchen with a main floor bedroom and full bath. The second floor has a huge laundry room, 5-piec ensuite, and loft space. Side entry is also included in this home and available on this plan.
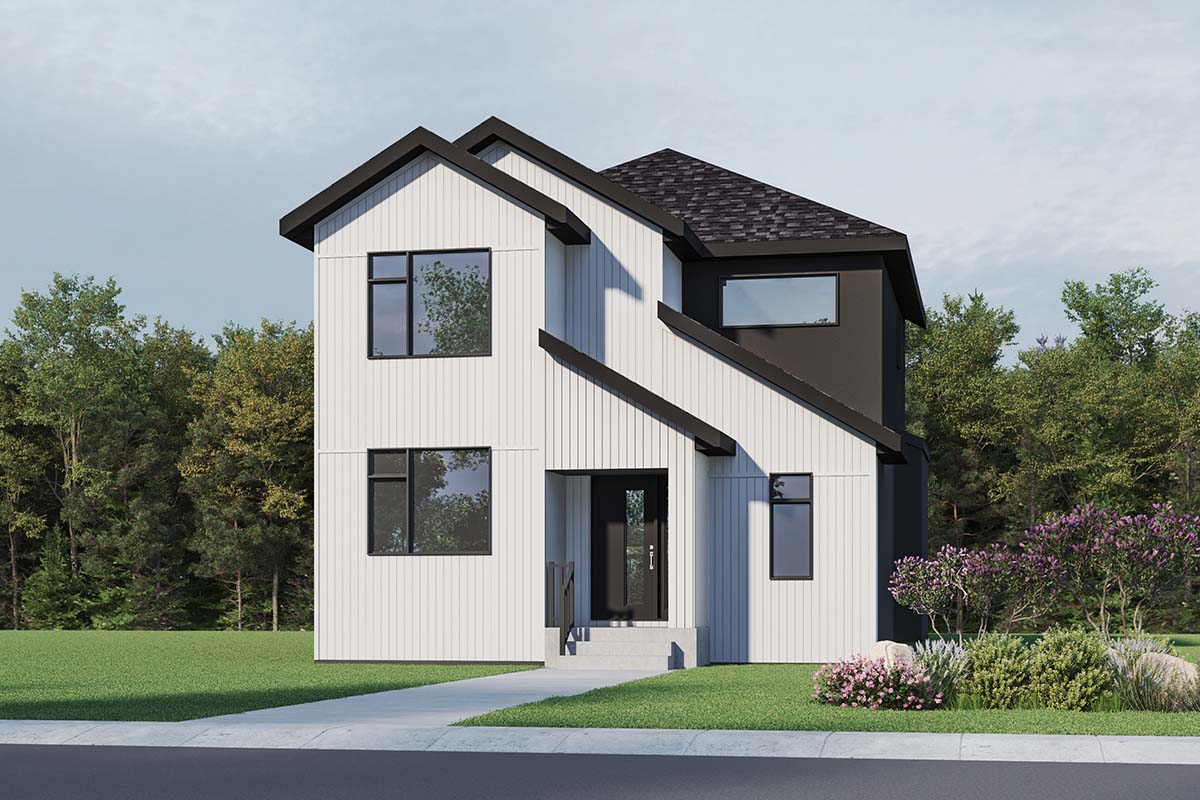
224 Robert Bockstael Drive, Sage Creek
This laned home is a part of our Design Style Series where each home is designed with a specific style on the exterior and interior. This model features a rear attached garage, main floor study, and laundry room on the second floor.
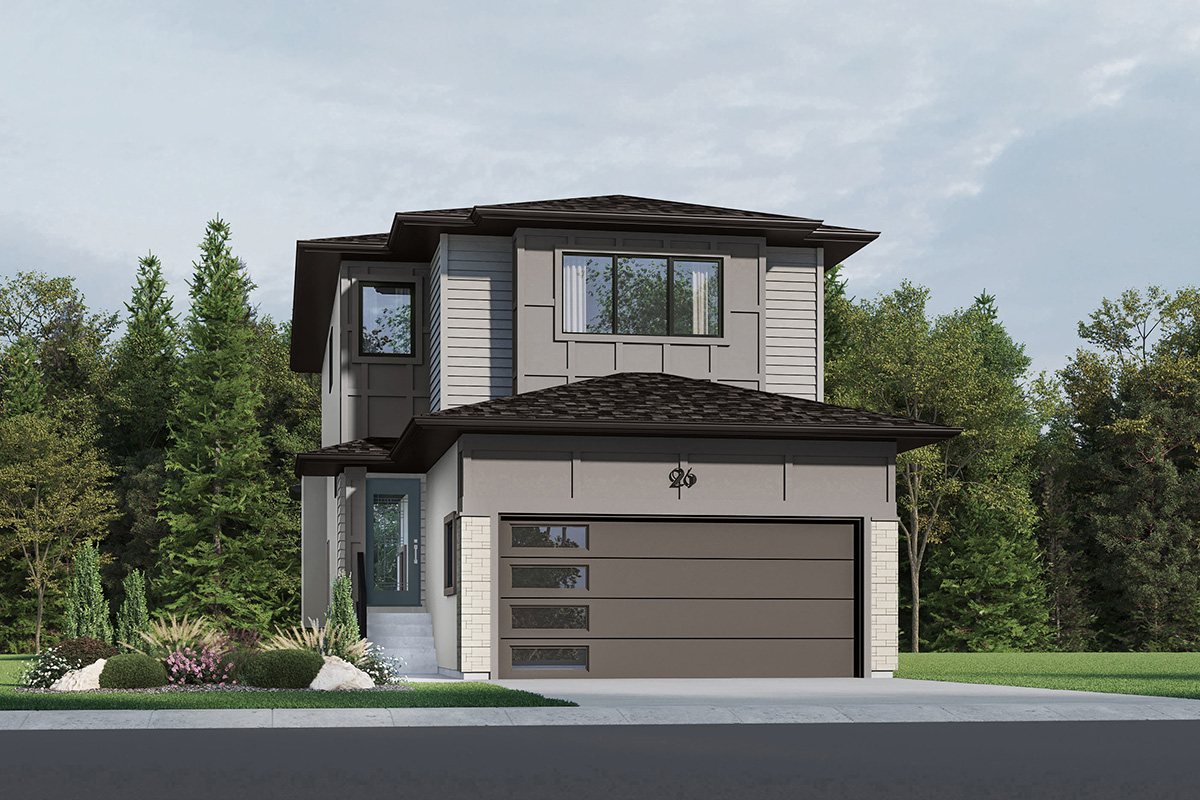
26 Whitehorn Crescent, Bonavista
This new plan includes a walk-thru pantry, study/loft area, second floor laundry room, a massive secondary bedroom, and a 4-piece ensuite for the primary bedroom. Side entry is also included in this home and available on this plan.
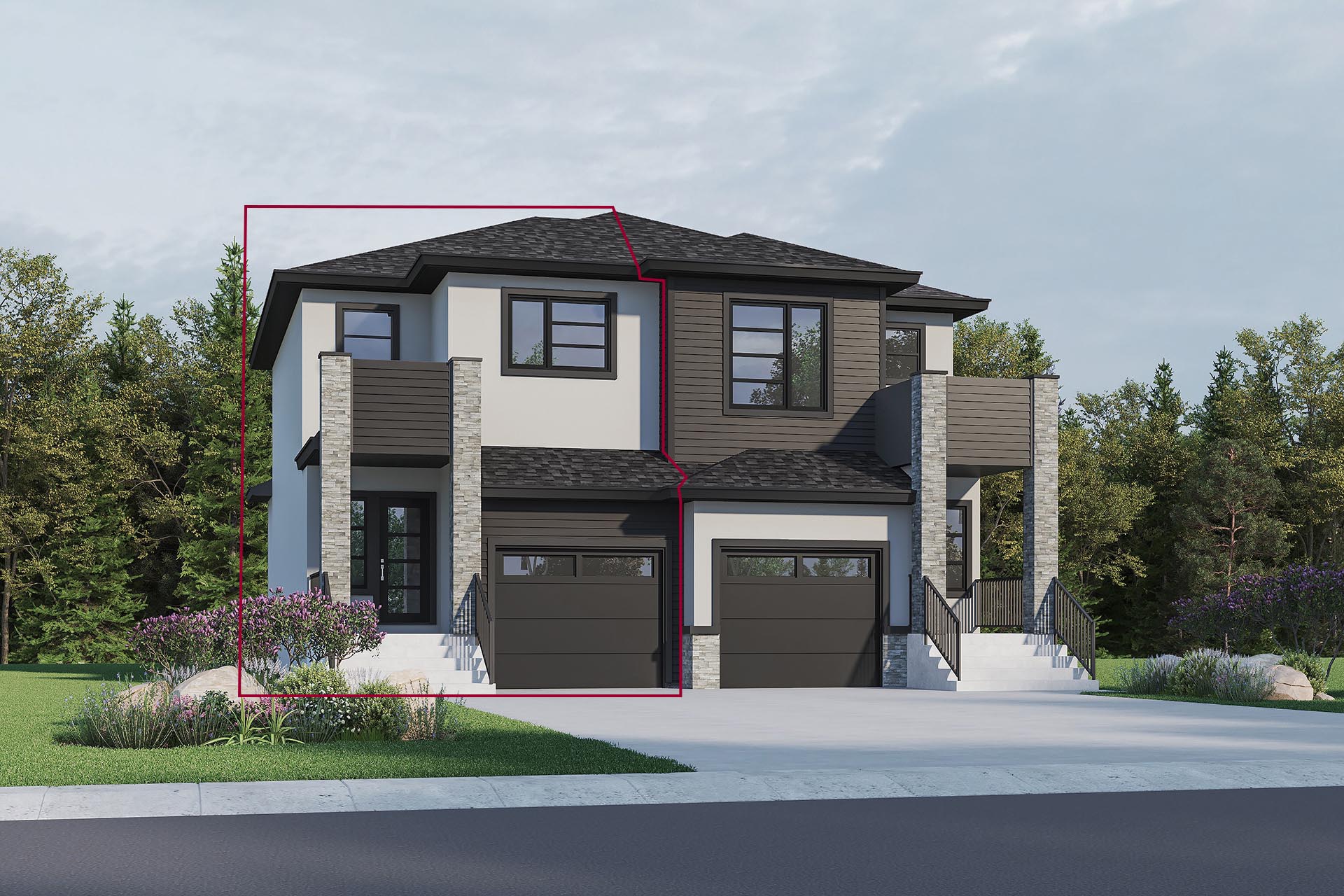
353 Crestmont Drive, Bonavista
This side-by-side feels like a detached home with a main floor, second floor, and basement. With 3 bedrooms and 2.5 bathrooms, you also get your own backyard, driveway, and single attached garage.
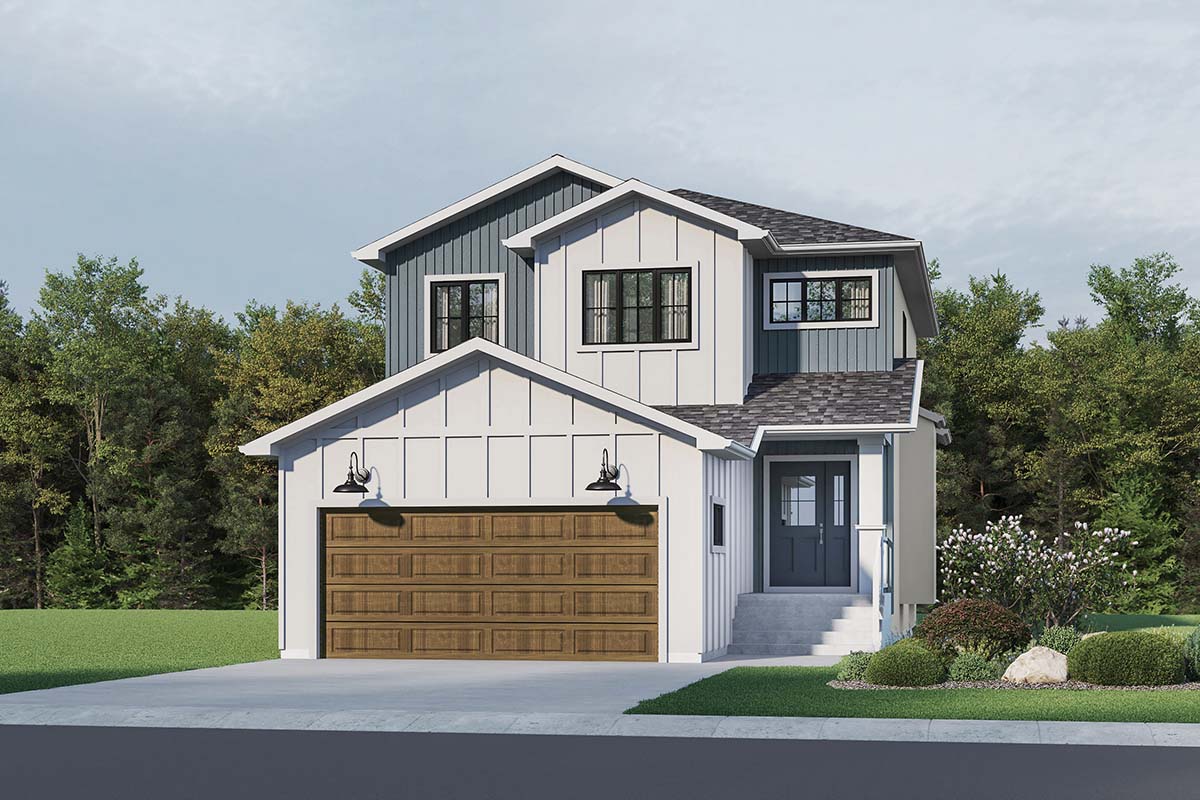
150 Yasmin Ali Crescent, Bison Run
This new home showcases the best of our Prairiehaven home model. This show home includes a main floor bedroom and full bathroom with a loft and laundry room on the second floor along with a massive primary bedroom with a 5-piece ensuite.
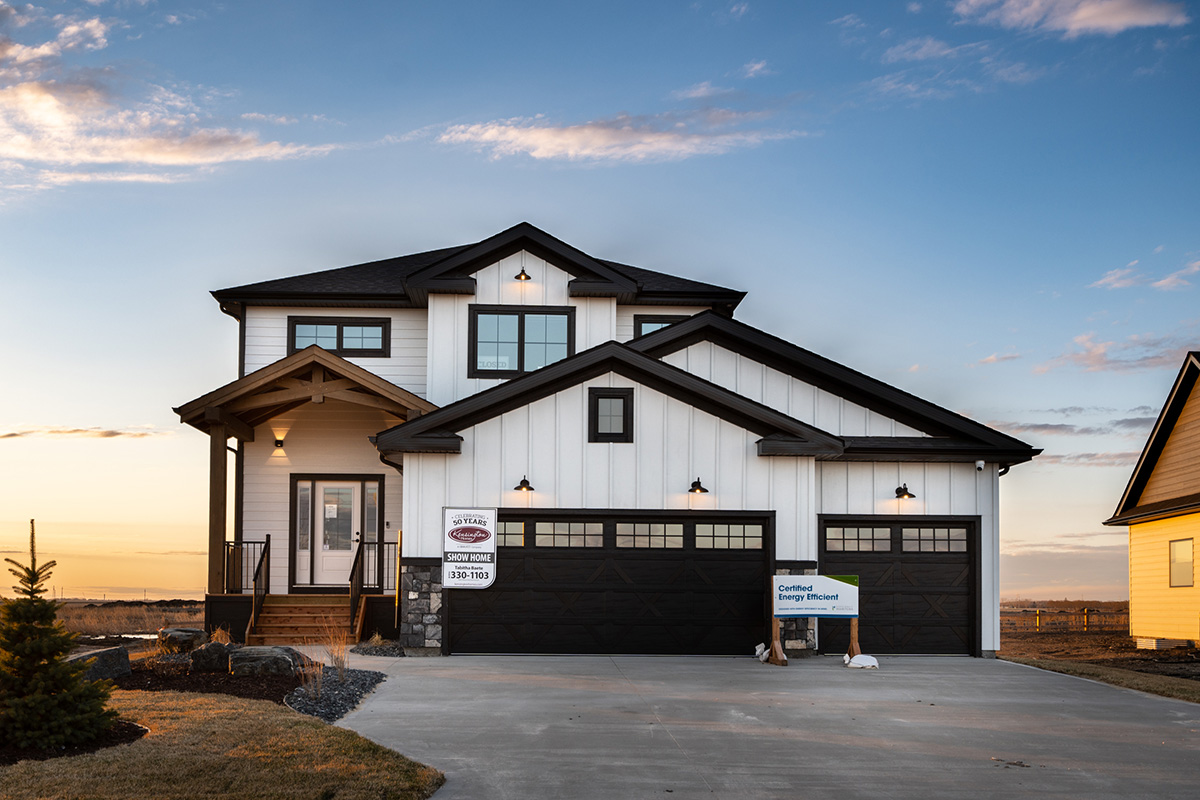
408 Grande Pointe Meadows Blvd, Grande Pointe Meadows
This elegant modern farmhouse includes a main floor study, spacious loft and laundry room, and 4-piece ensuite. It also has a triple car garage and convenient mudroom with lockers.
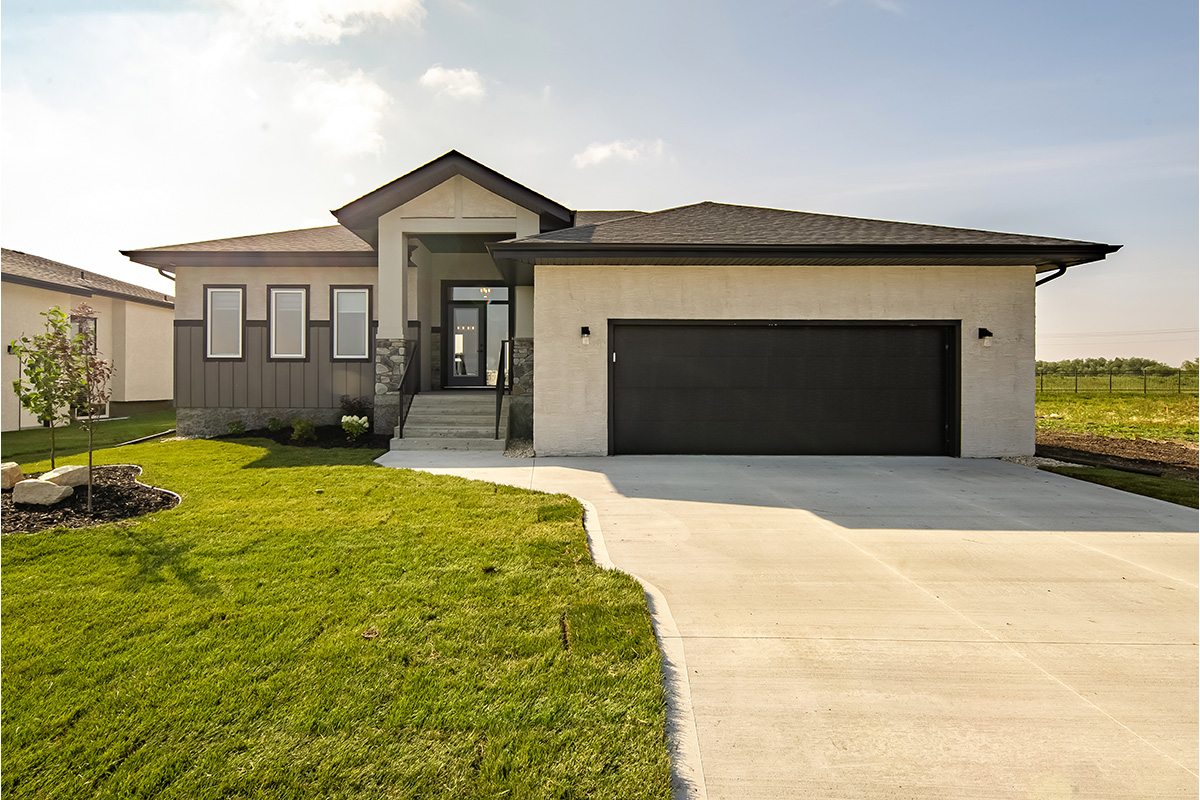
47 Chimney Swift Way, Tourond Creek
This bungalow offers 10’ ceilings in both the great room and dining room with 9’ ceilings in the kitchen. You have a mudroom with access to your laundry room and a spacious walk-in closet. One of the secondary bedrooms has a walk-in closet along with the primary bedroom which also includes a 3-piece ensuite.
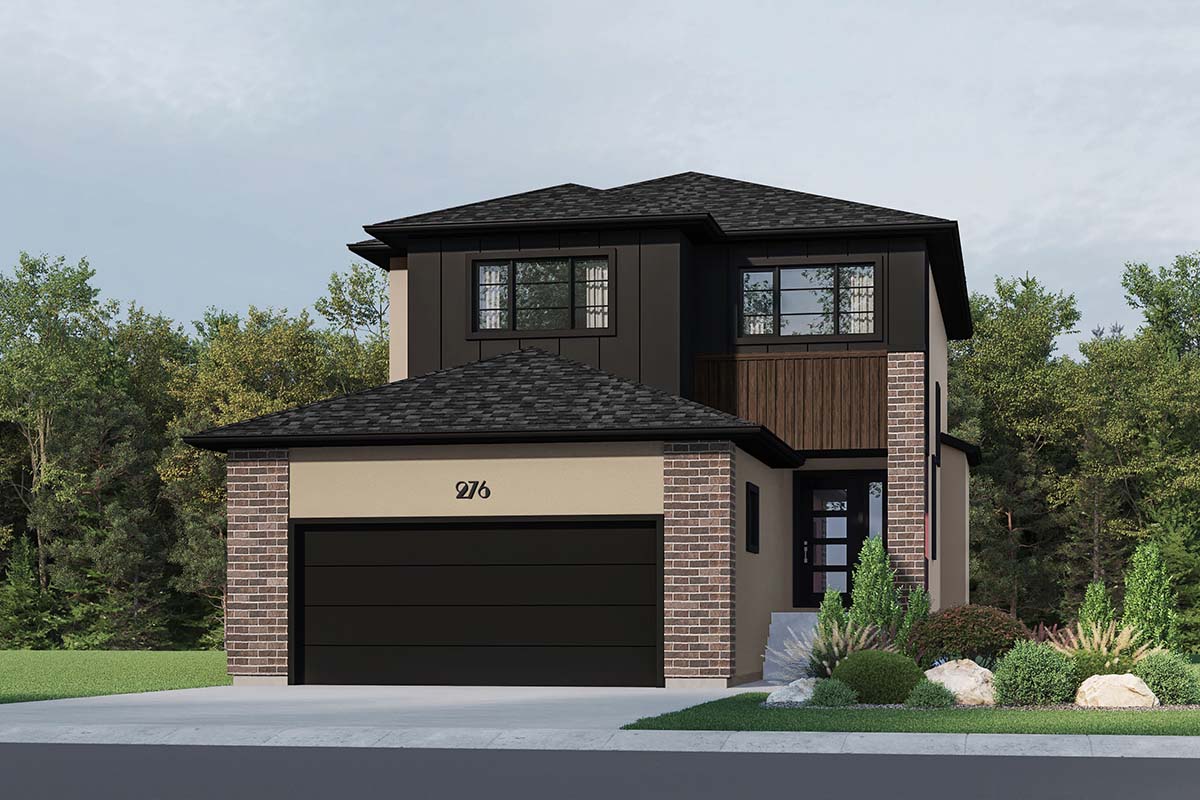
276 Zimmerman Drive, RidgeWood West
This 4 bedroom home includes a spacious enclosed mudroom, second floor laundry room, and spacious primary bedroom with a walk-in closet and 3-piece ensuite. This show home is complete with multiple feature walls, a stunning entertainment unit, and a gorgeous gourmet kitchen.
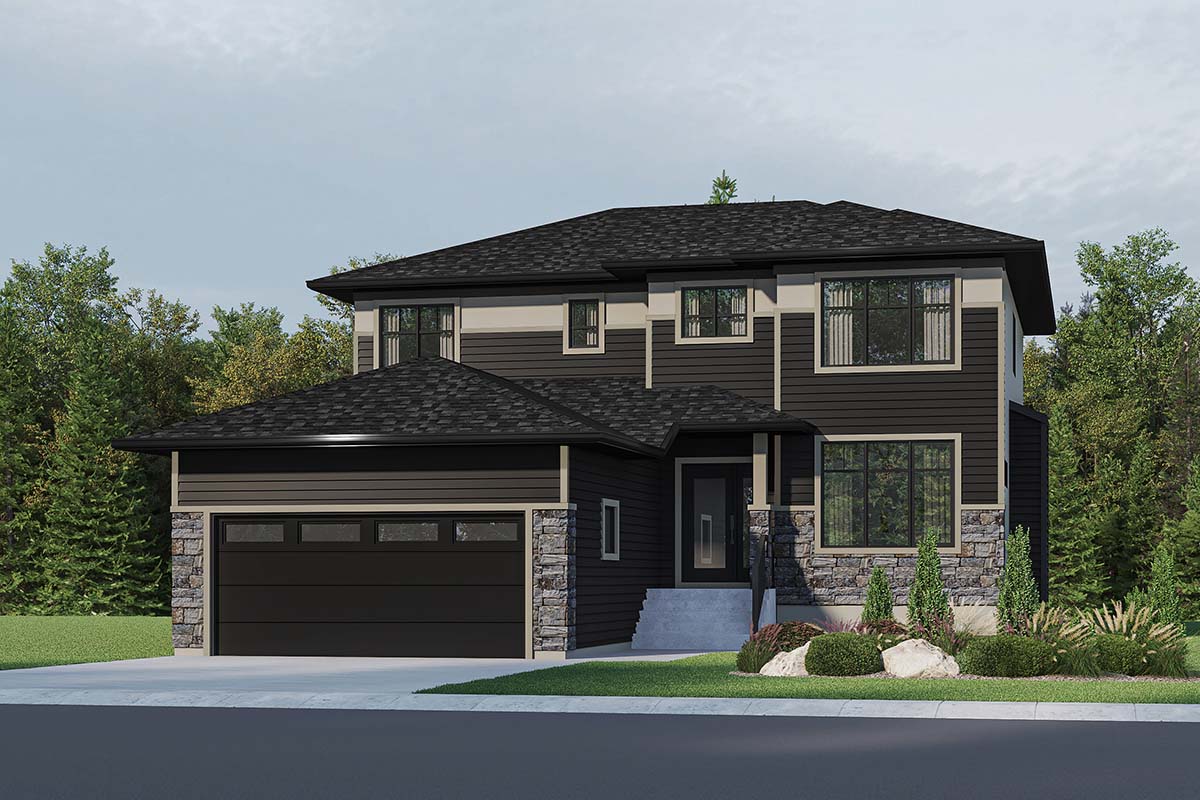
136 Cowley Street, Meadowlands
This new home model includes a main floor flex room with private access to a 4th bedroom/study and a main floor full bathroom. The stunning kitchen includes an island and walk-thru pantry. On the second floor you’ll find a loft, laundry room, and deluxe 4-piece ensuite with a soaker tub.
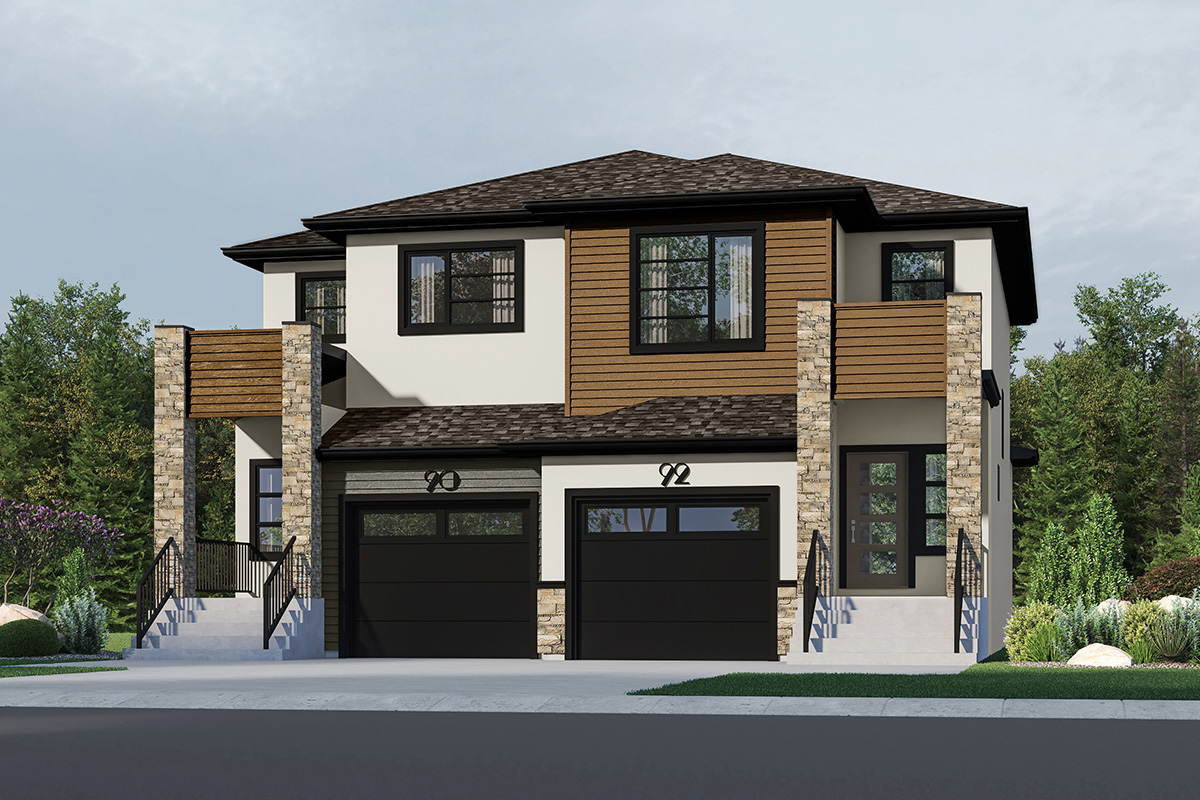
92 Cornerstone Heights, Meadowlands
This side-by-side home is complete with quartz countertops and ceramic tile backsplash in the kitchen with vinyl plank flooring in the main living areas. The kitchen also includes two-tone cabinetry. On the second floor, you have the primary bedroom with a walk-in closet and 3-piece ensuite.
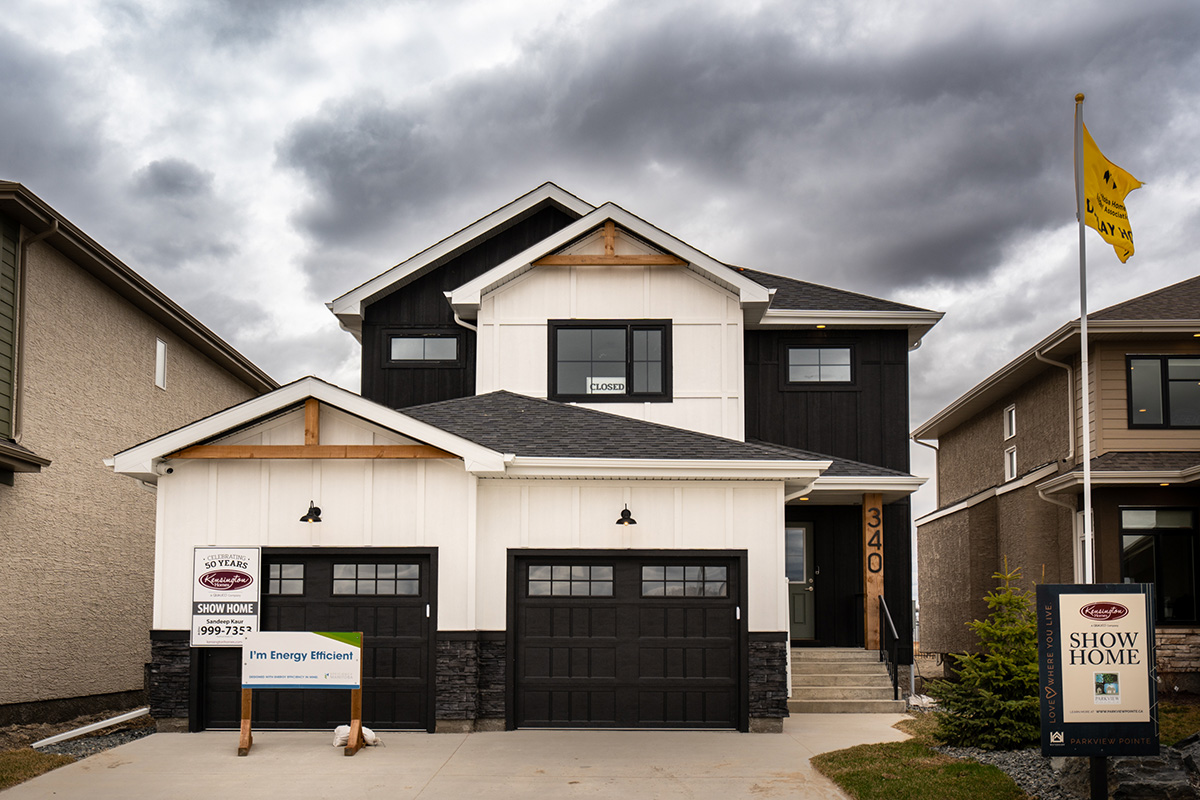
340 Parkview Pointe Drive, Parkview Pointe
This show includes a spice kitchen with quartz countertops and a chimney hood fan. The main floor has a bedroom and full bathroom while the second floor has a spacious loft, laundry room, and primary bedroom with a walk-in closet and 4-piece ensuite. The secondary bedrooms in this home also offer plenty of space.
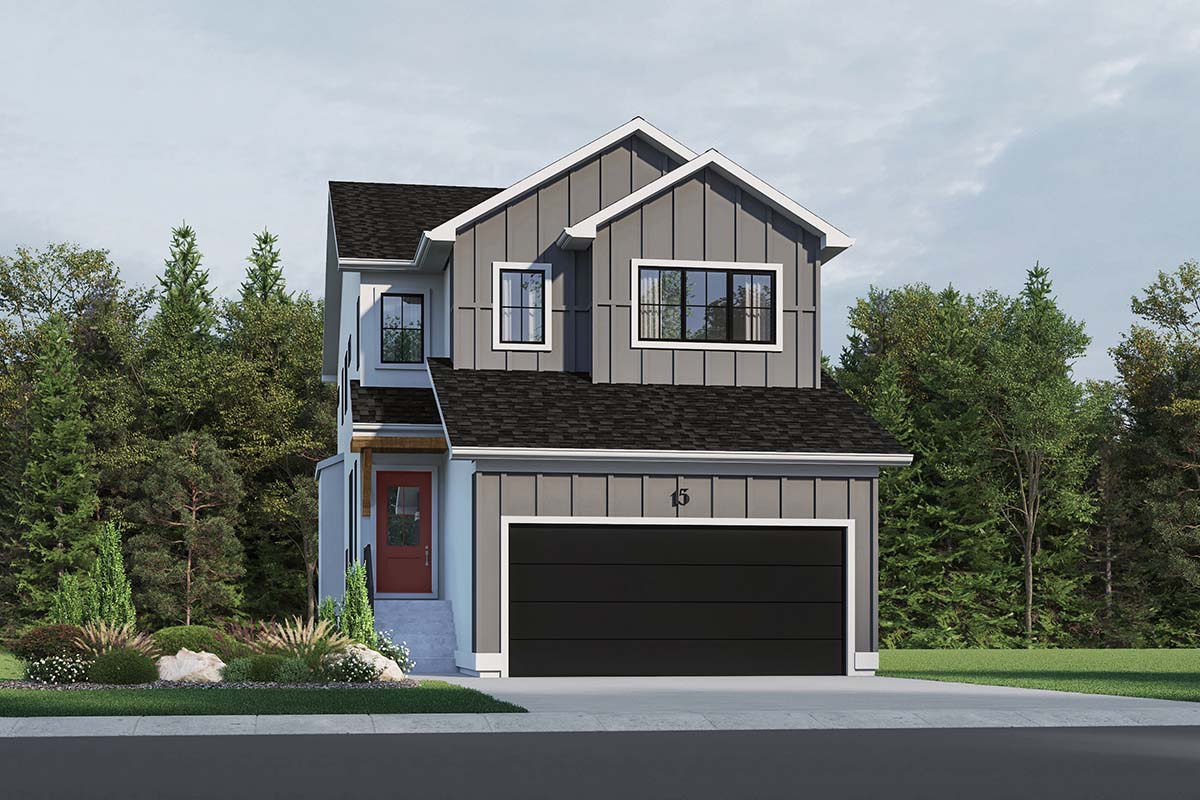
15 Jerry Klein Drive, Devonshire Park
This new plan gives you space for both a great room and a family room, a spice kitchen with additional shelving for your pantry, and side entry. On the second floor you’ll find an open study area and loft area, each bedroom has a walk-in closet, and the primary bedroom has a 5-piece ensuite with a soaker tub and double vanity.
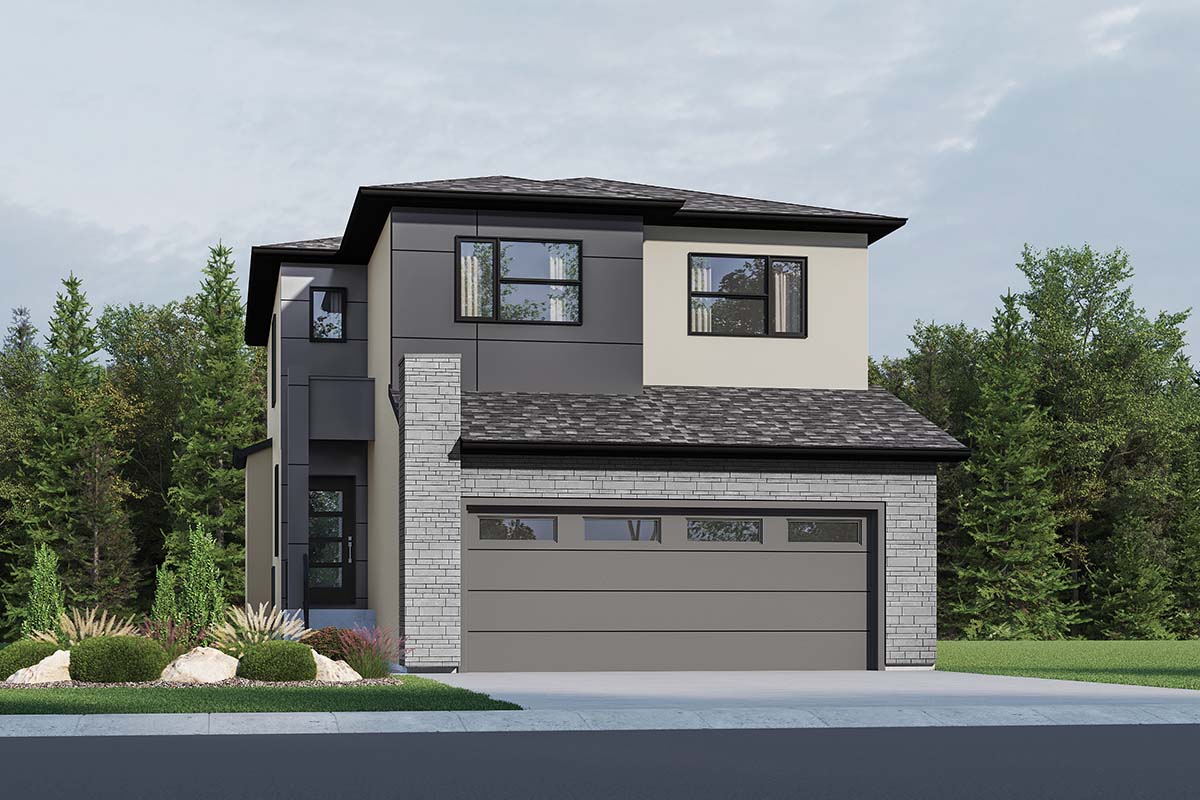
466 Desrosiers Drive, Canterbury Crossing
This new plan includes side entry, a massive laundry room on the second floor, a walk-in closet to bedroom 2, and a 4-piece ensuite with a built-in vanity.
The Fall Parade of Homes begins September 23 until October 15!
Hours:
- Monday to Thursday: 5 – 8 p.m.
- Saturday & Sunday: 1 – 5 p.m.

