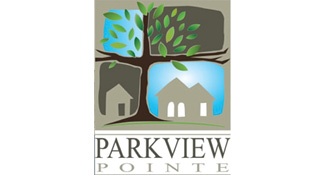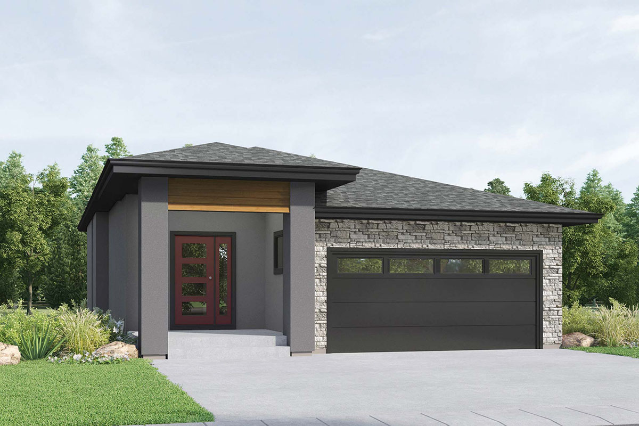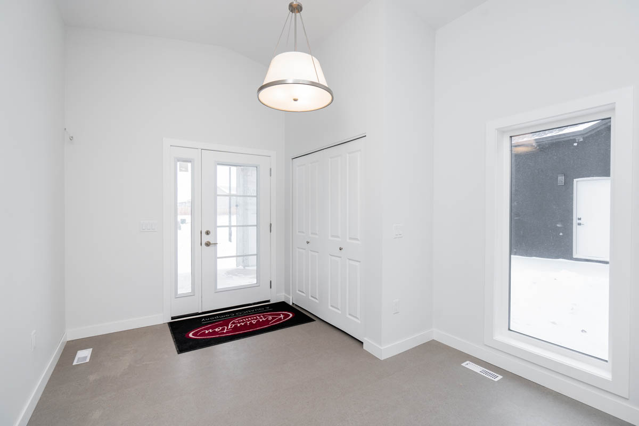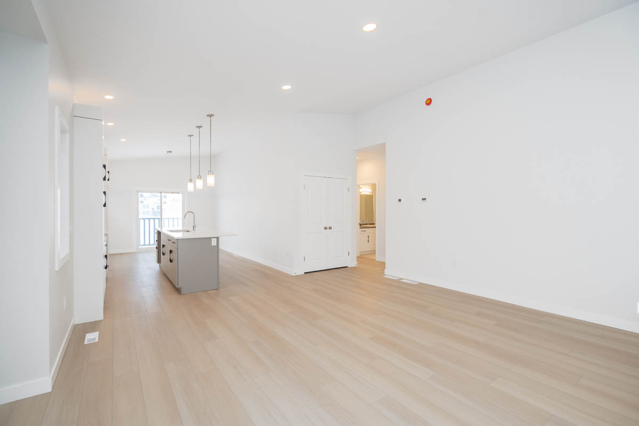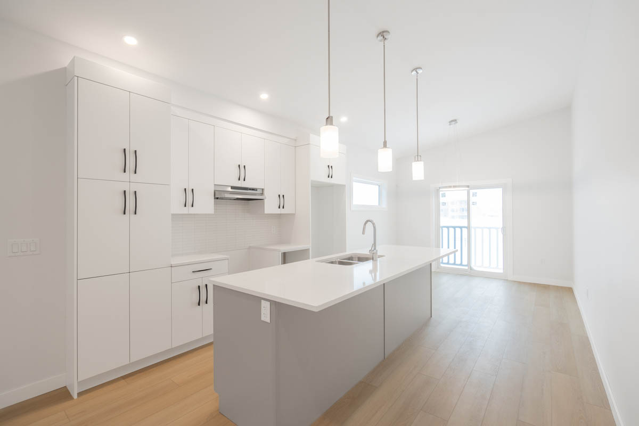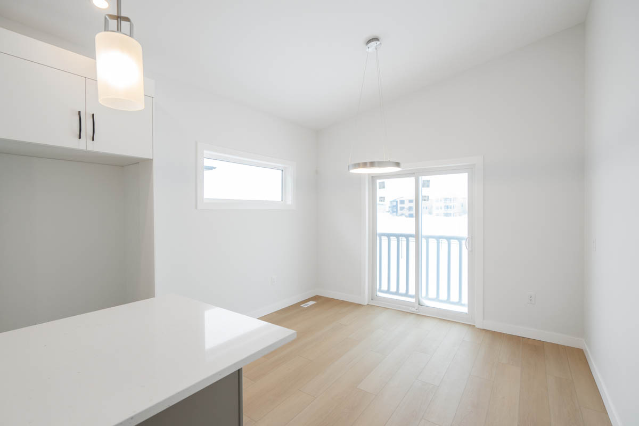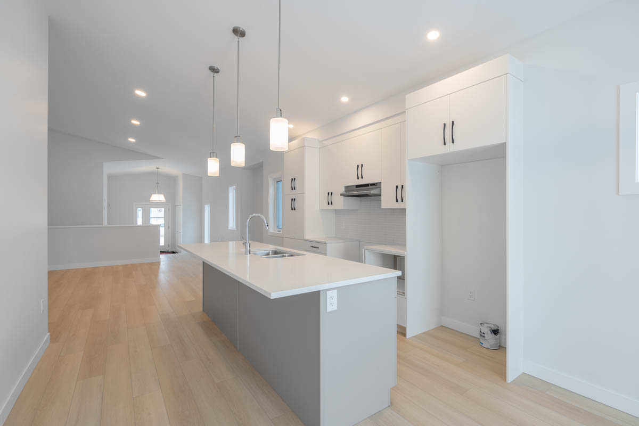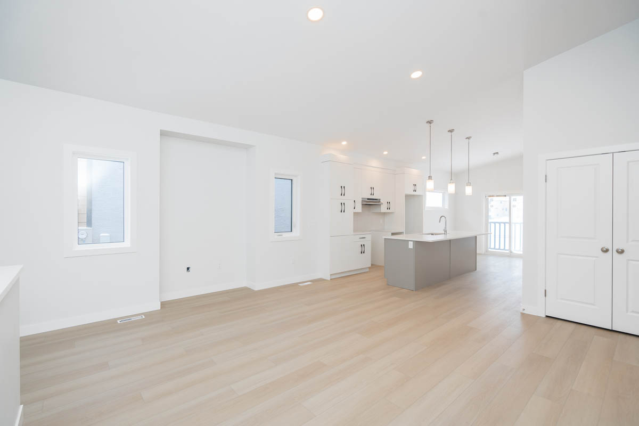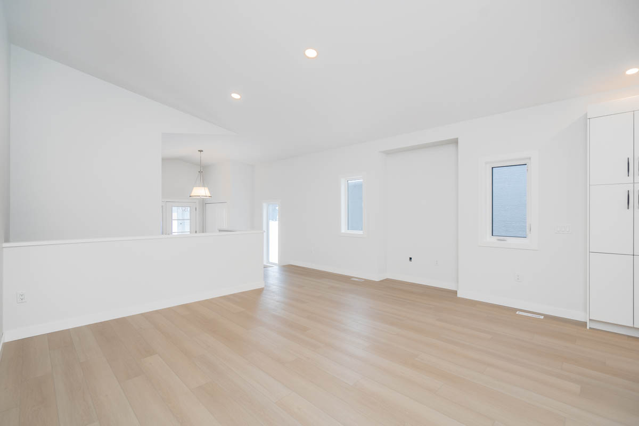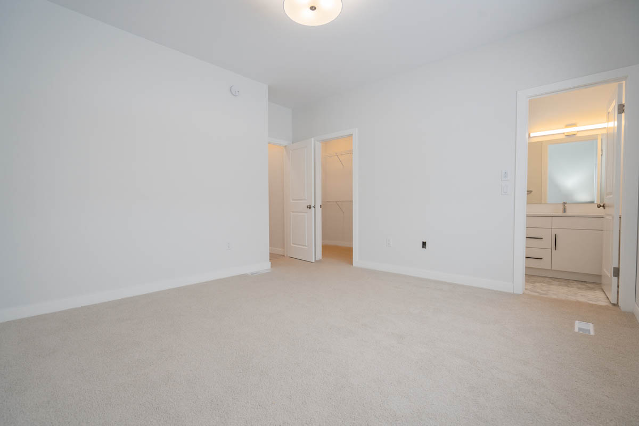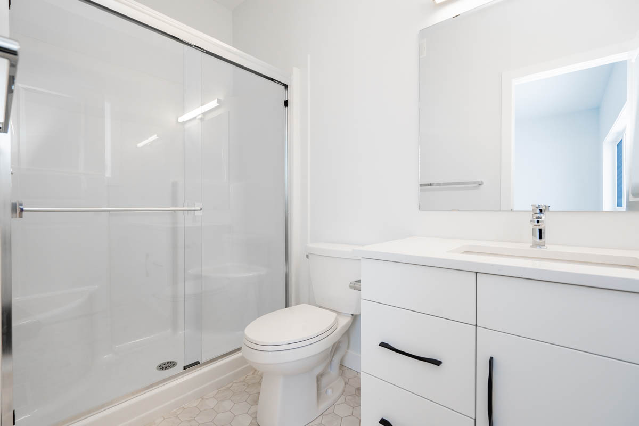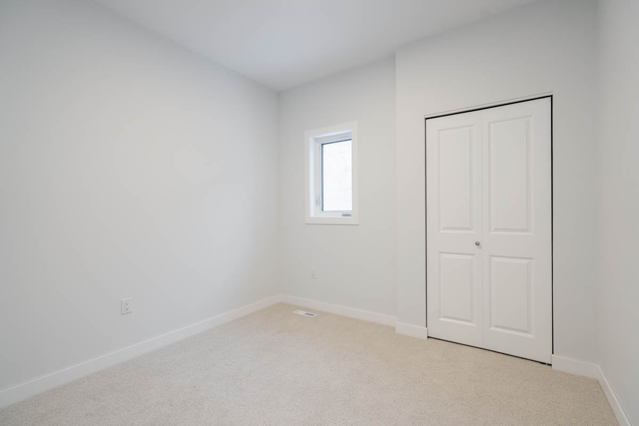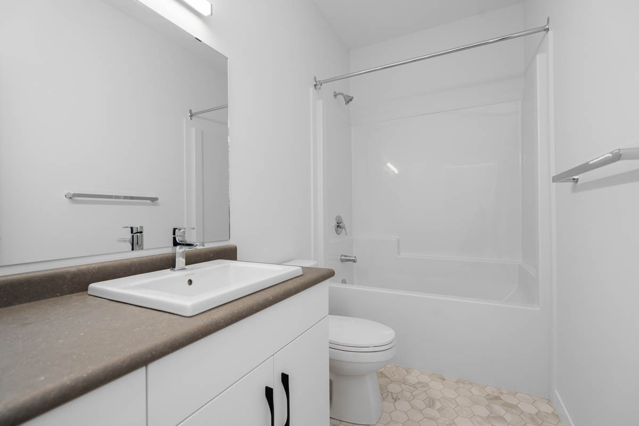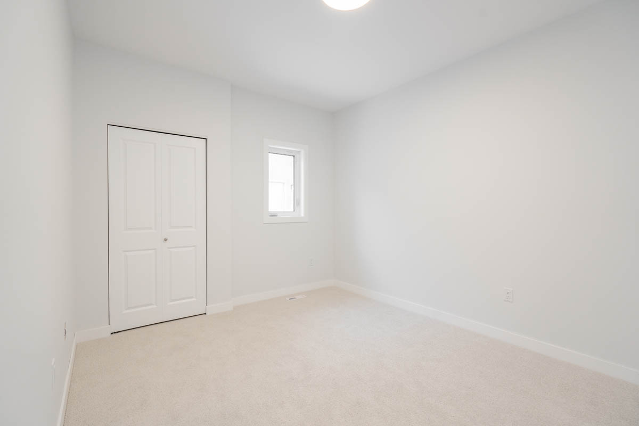$577900
| 1405 SQFT | 3 Bedrooms | 2 Baths
$577900
| 1405 SQFT | 3 Bedrooms | 2 Baths
$577900
| 1405 SQFT
| 3 Bedrooms
| 2 Baths
Home Model Highlights
- Photos are from previous home and may include upgrades. Intended for visualization purposes only.
- 20′ x 22′ double attached garage
- Basement access through garage
- Dropped foyer and vaulted ceilings in main living area
- Great room cantilever
- Primary bedroom with walk-in closet and ensuite
- 4″ MDF baseboards and 3″ casings
- Electric 65 U.S. gallon hot water tank
- Triple pane and dual Low-E windows, per plan
- Piled foundation and 1-2-5-10 National Home Warranty
Mortgage Calculator
This is not an offer of mortgage and is not binding. Calculation above does not account for any Insurer Premiums. Please confirm qualification and rates with a mortgage specialist.
Request Information



