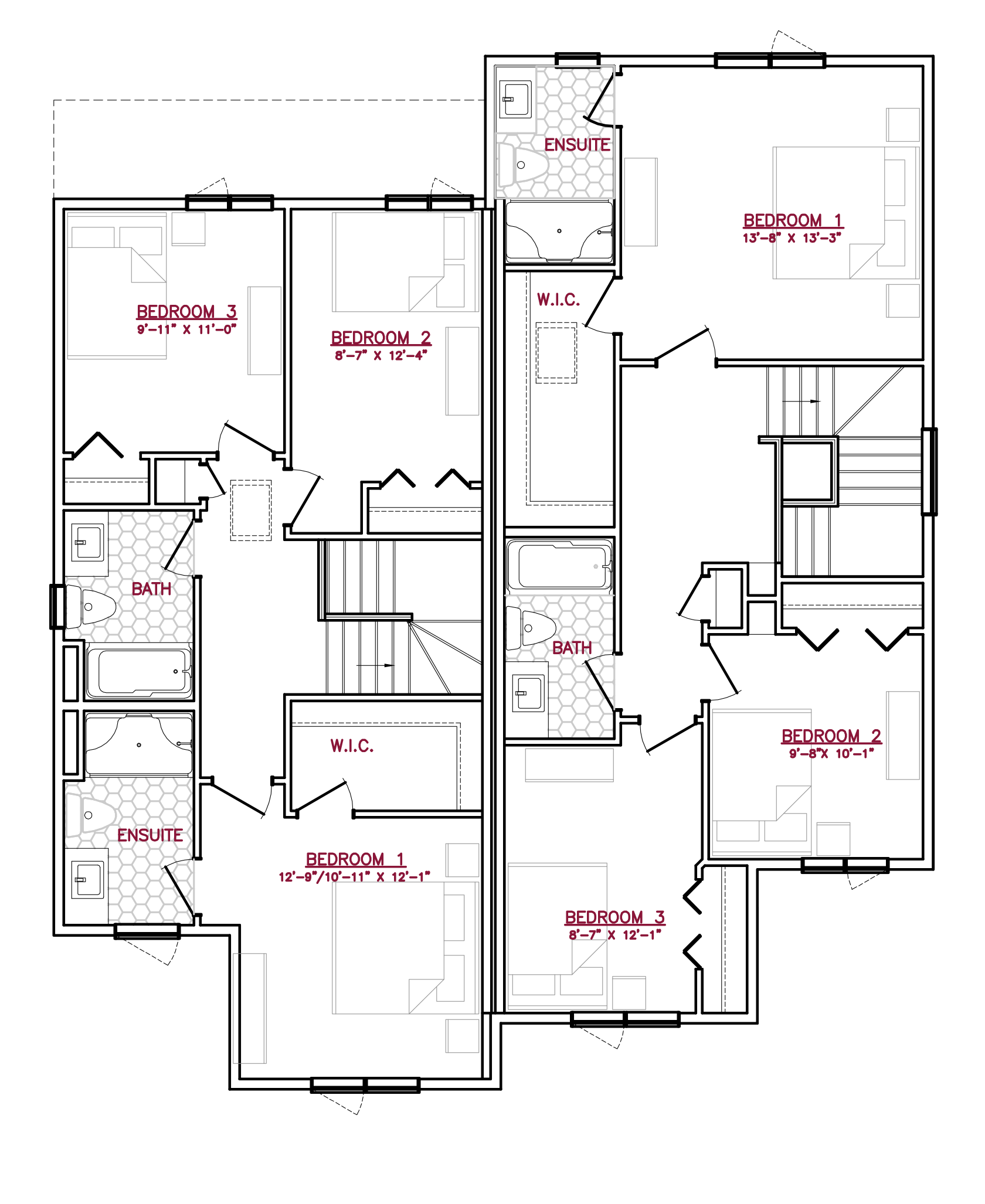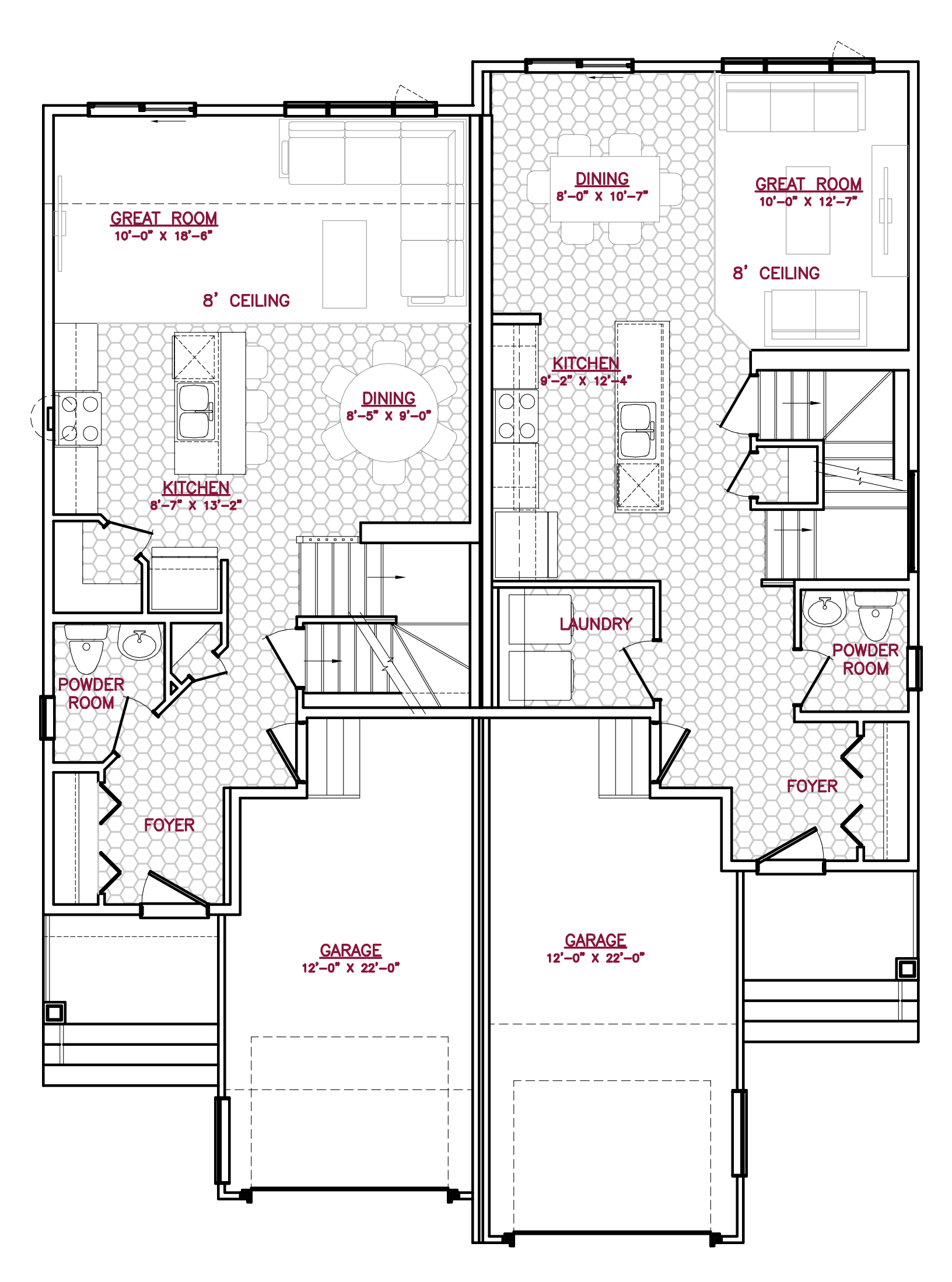Home Model
322 Tyson Trail Winnipeg, MB R3W0P4
$449,000
| 1,400 SQFT | 3 Bedrooms | 2.5 Baths
Home Details
- 12′ x 22′ attached garage
- Moen faucets
- Decora switches
- LED lighting package
- Triple pane and dual Low-E windows
- 3″ casings and 4″ MDF flat baseboards
- 1-2-5-10 National Home Warranty
All illustrations are artist’s conception and may vary. Windows and room sizes may vary with elevations. Kensington Homes reserves the right to change material or specifications without notice.
Home Floorplans


Mortgage Calculator
Rental income estimates subject to change. This is not an offer of mortgage and is not binding. Calculation above does not account for any Insurer Premiums. Please confirm qualification and rates with a mortgage specialist.
Request Information






