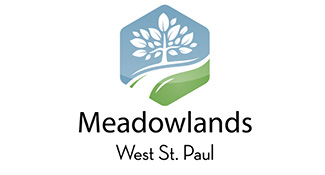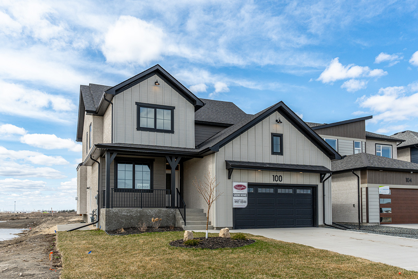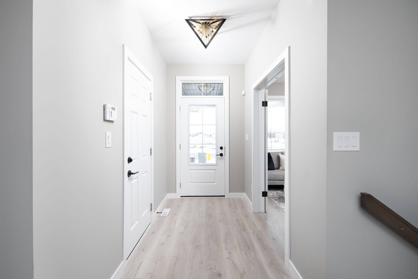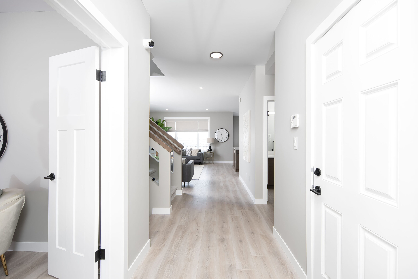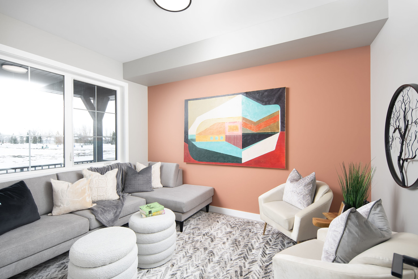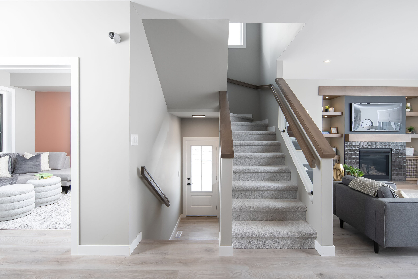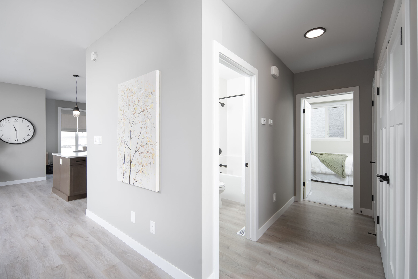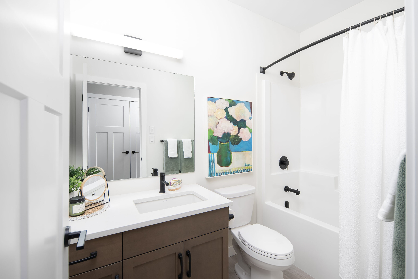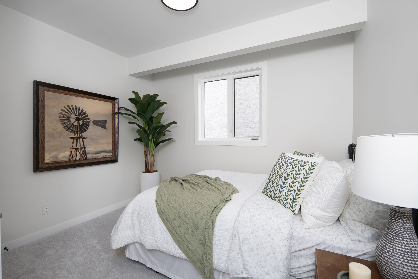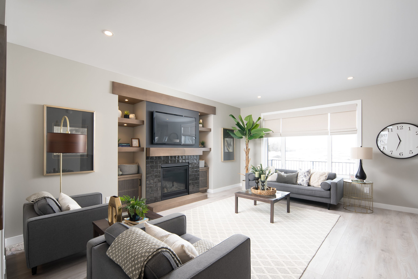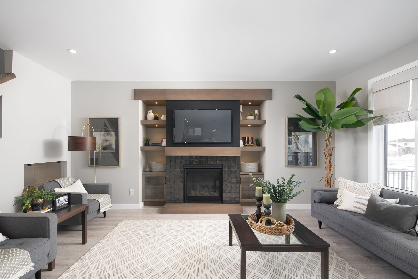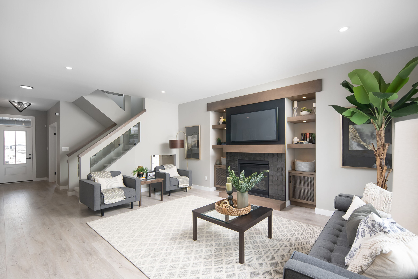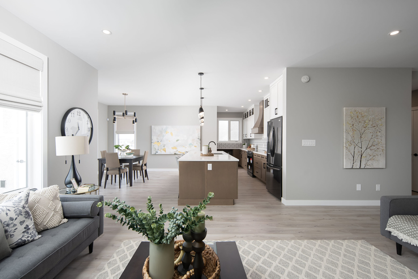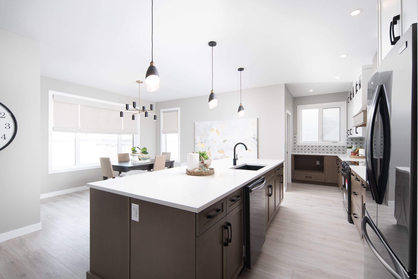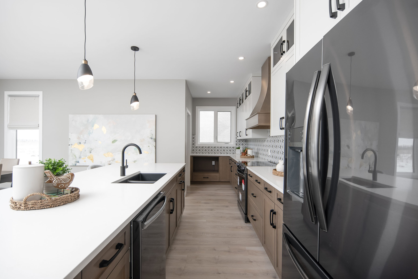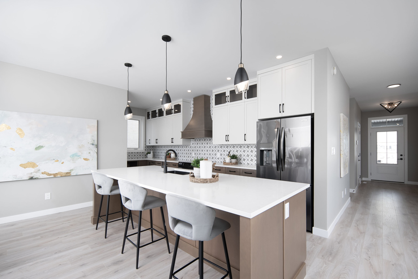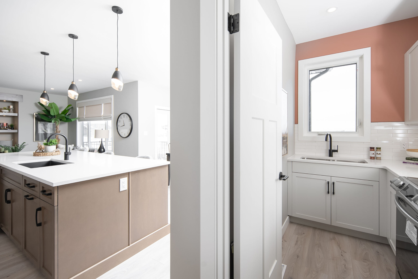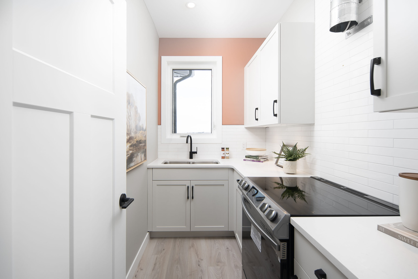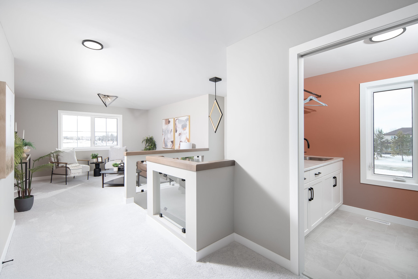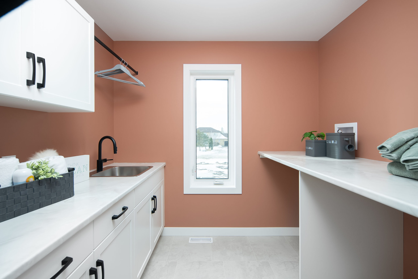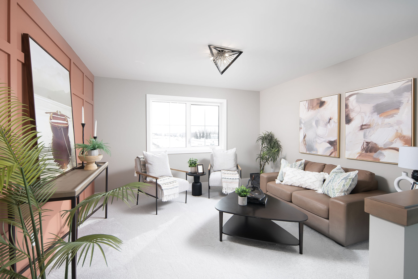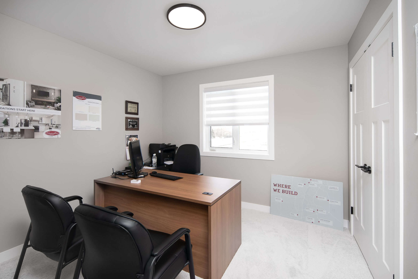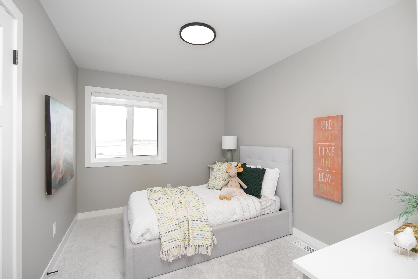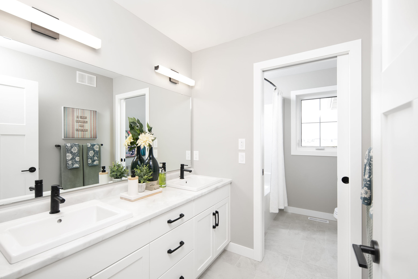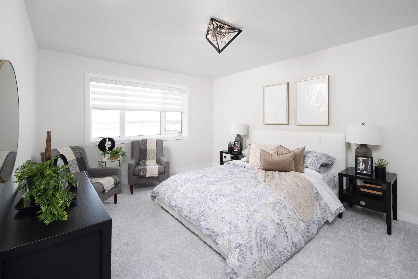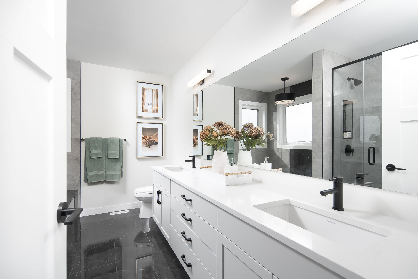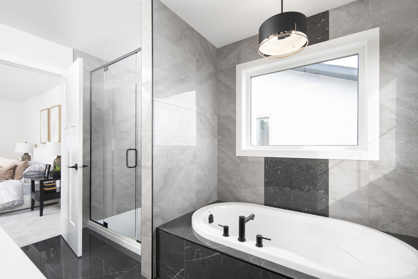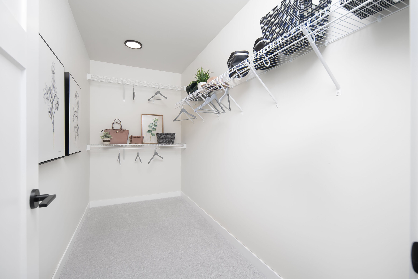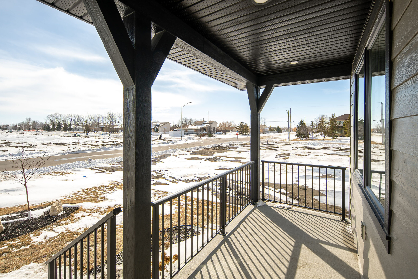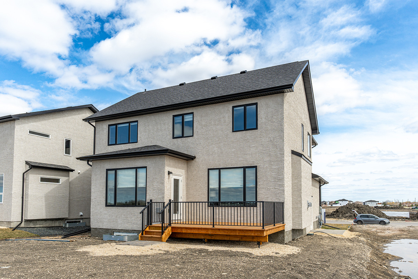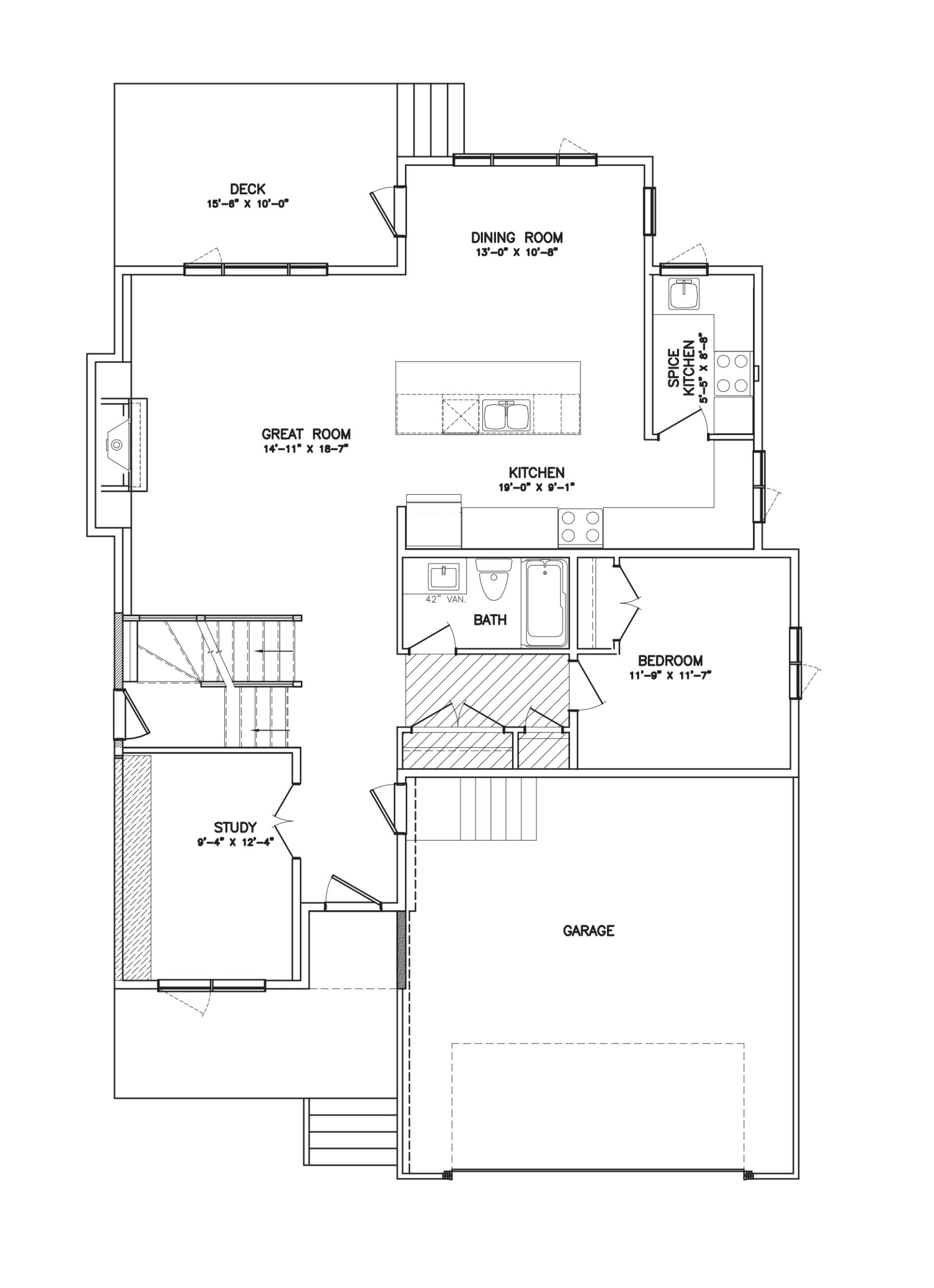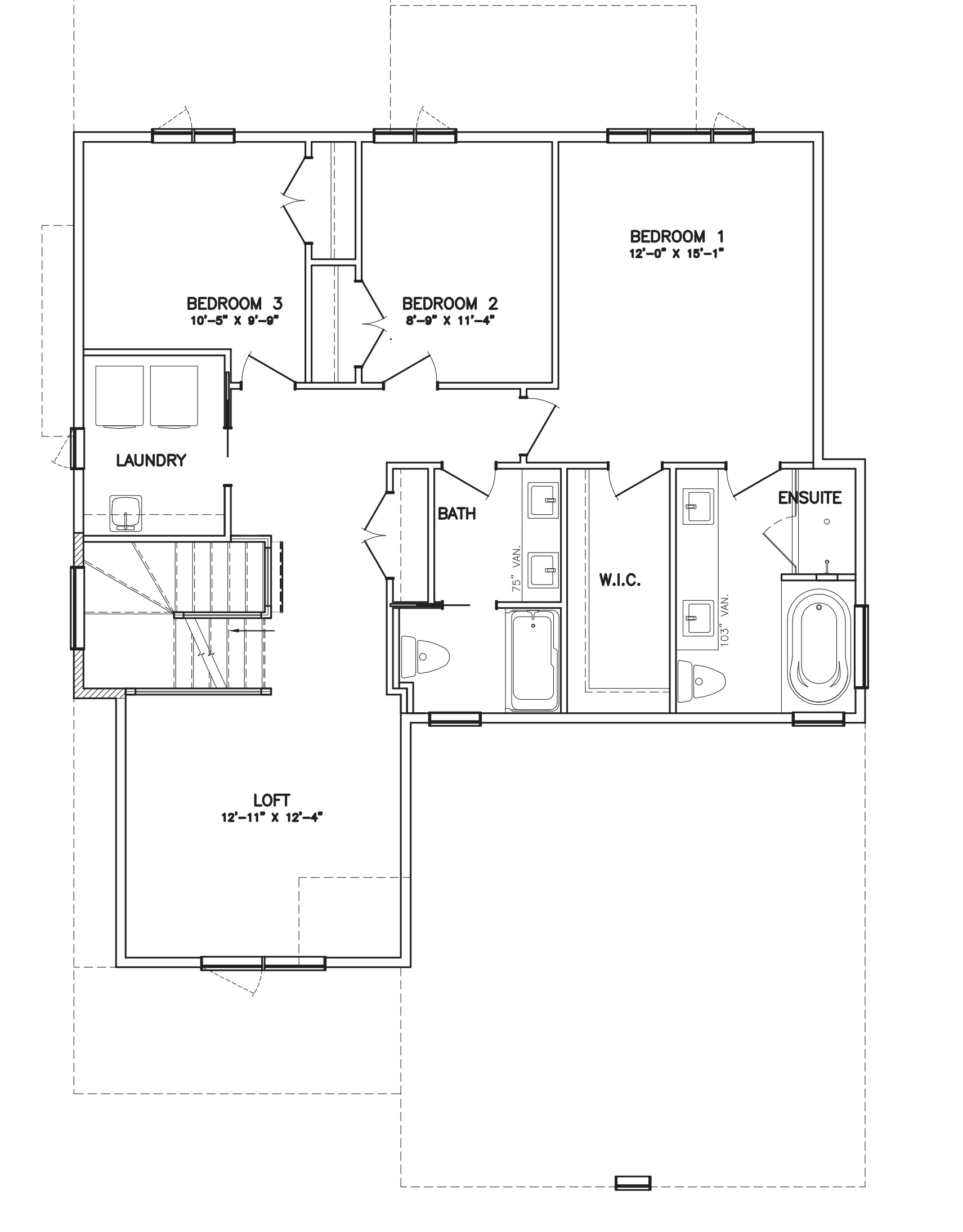$825000
| 2461 SQFT | 4 Bedrooms | 3 Baths
$825000
| 2461 SQFT | 4 Bedrooms | 3 Baths
$825000
| 2461 SQFT
| 4 Bedrooms
| 3 Baths
Home Model Highlights
- 22′ x 22′ double car garage
- Side entry
- Rear deck
- Custom painted feature walls
- Convenient main floor study space
- Main floor bedroom
- Large kitchen with added spice kitchen
- Quartz countertops in kitchen, spice kitchen, main floor bathroom and ensuite
- Vinyl plank flooring to main floor living areas
- Entertainment centre with gas fireplace, maple stained mantle, shelving, and hearth, and cabinet with rattan-style finish
- Double vanity in ensuite and 2nd floor main bathroom
- Second floor laundry room with sink and storage space
- 4″ MDF baseboards and 3″ casings
- Triple pane and dual Low-E windows
- 200 amp panel
- 60 gallon hot water tank
- 1-2-5-10 National Home Warranty
Mortgage Calculator
Rental income estimates subject to change. This is not an offer of mortgage and is not binding. Calculation above does not account for any Insurer Premiums. Please confirm qualification and rates with a mortgage specialist.
Show Home Hours:
Monday – Thursday: 5-8 p.m.
Saturday & Sunday: 1-5 p.m.
Request Information


