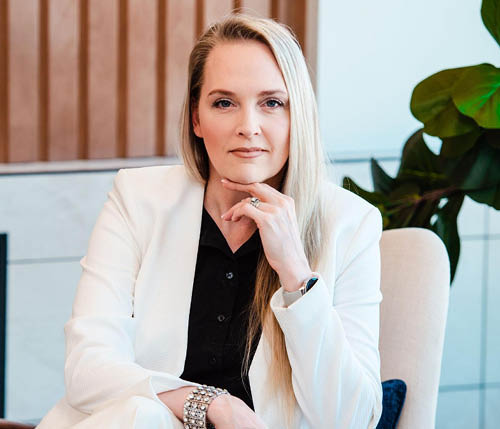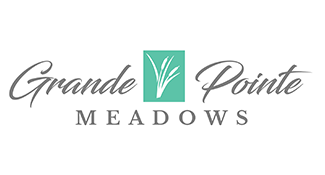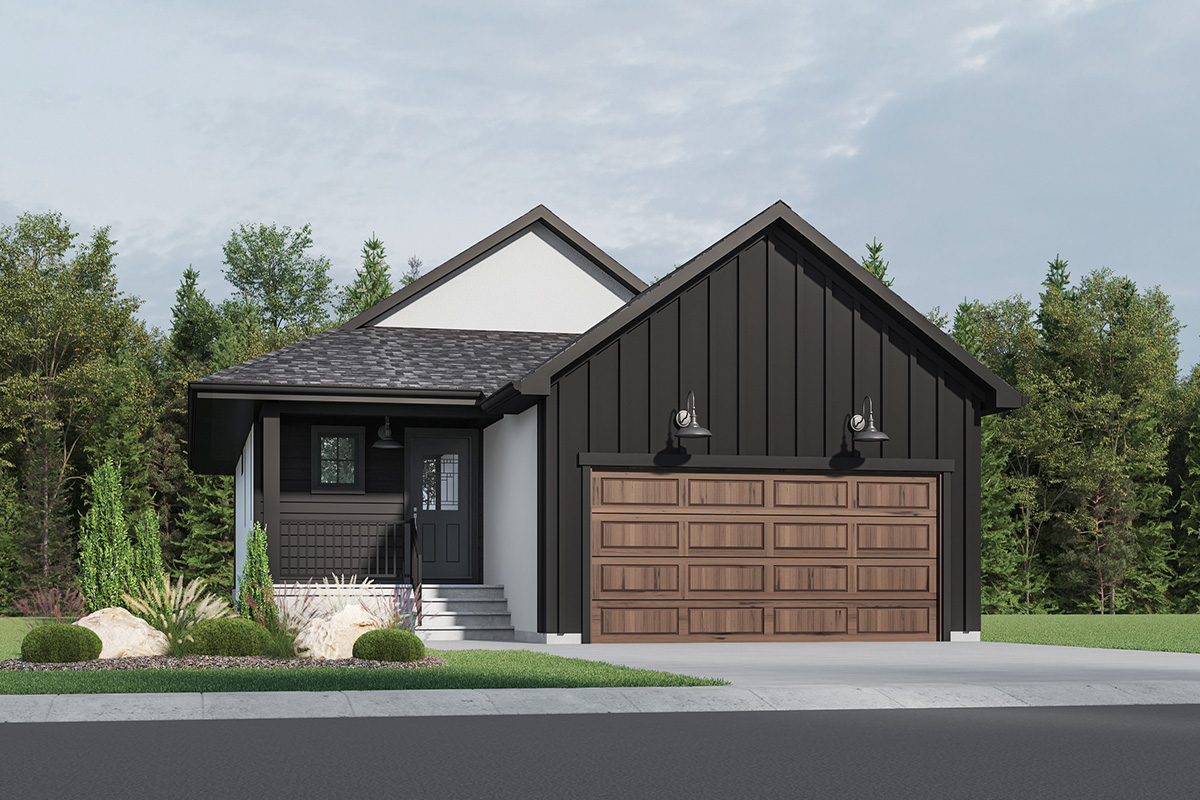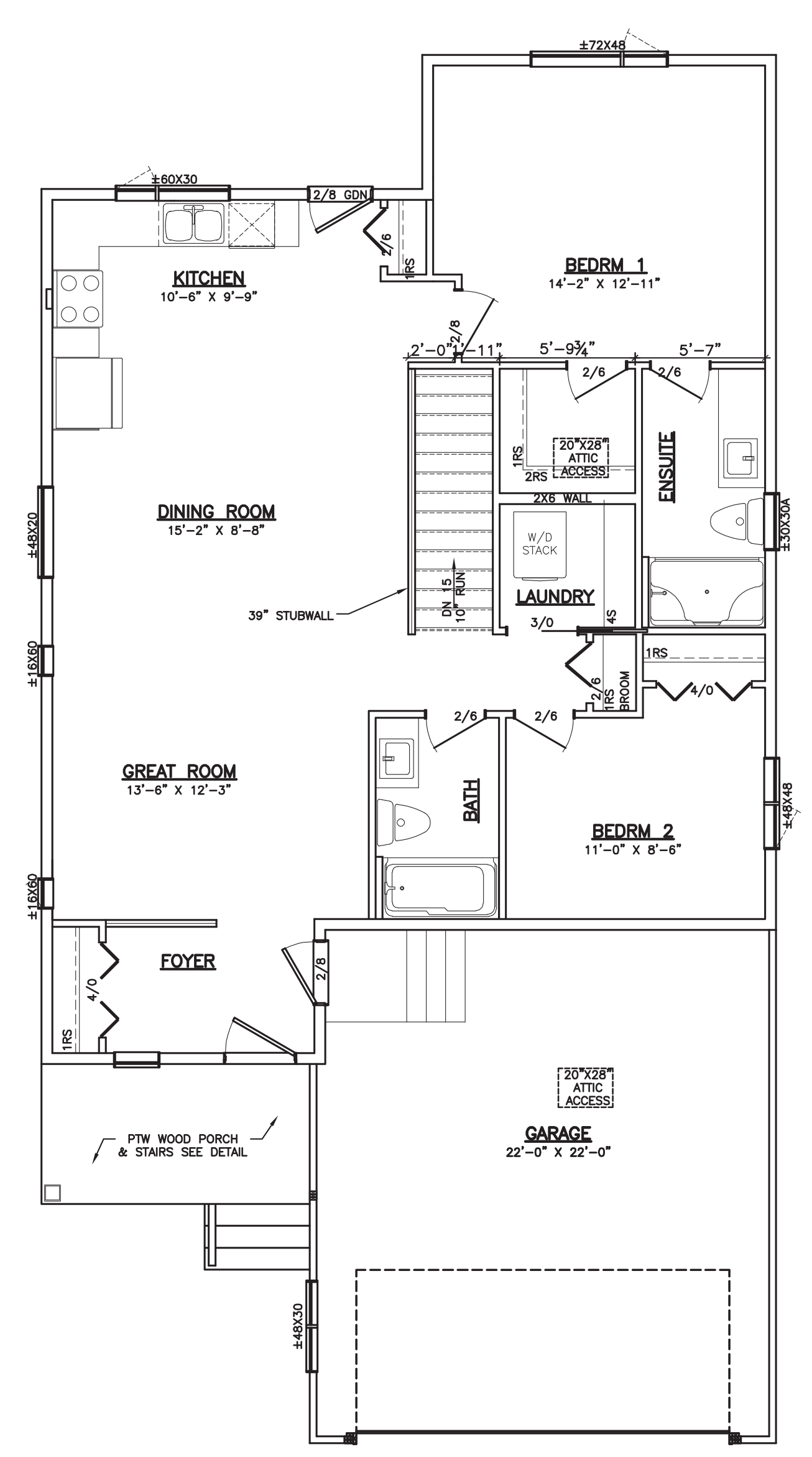$475000
| 1157 SQFT | 2 Bedrooms | 2 Baths
$475000
| 1157 SQFT | 2 Bedrooms | 2 Baths
$475000
| 1157 SQFT
| 2 Bedrooms
| 2 Baths
Home Model Highlights
- Exclusive access to a bocce ball field, pickleball court, and pathways
- 22′ x 22′ attached garage
- All white kitchen with quartz countertops
- Stacked laundry on main floor
- Primary bedroom with ensuite and walk-in closet
- Vinyl plank flooring to main floor living areas
- 3″ casings and 4″ MDF baseboards
- 200 amp panel
- 60 gallon hot water tank
- 1-2-5-10 National Home Warranty
Mortgage Calculator
Rental income estimates subject to change. This is not an offer of mortgage and is not binding. Calculation above does not account for any Insurer Premiums. Please confirm qualification and rates with a mortgage specialist.
Request Information







