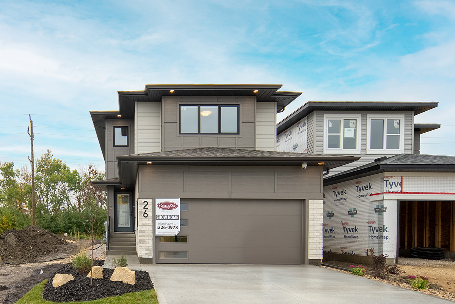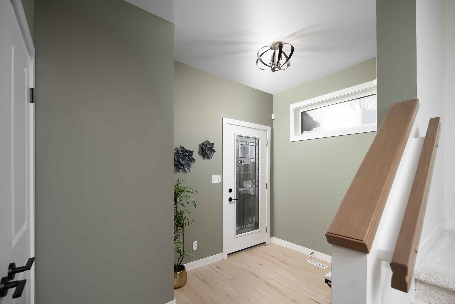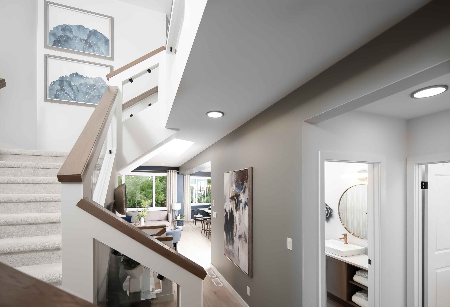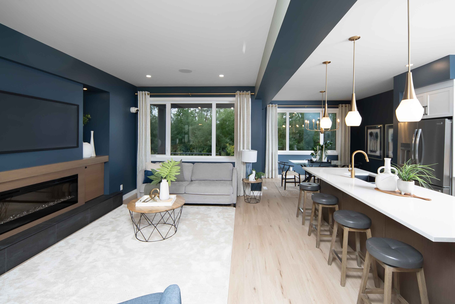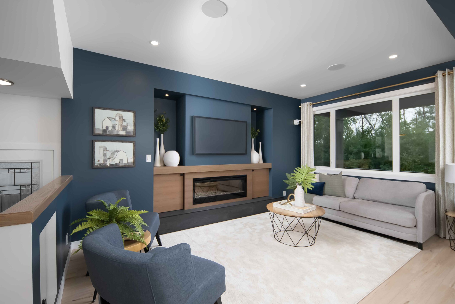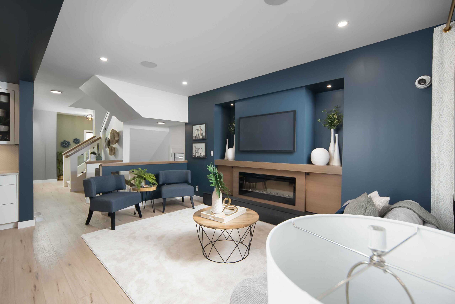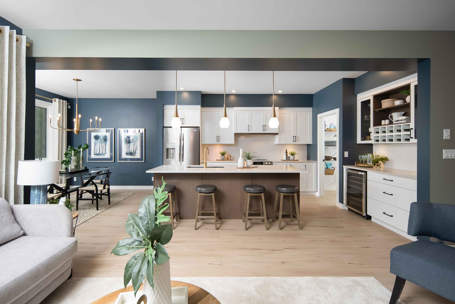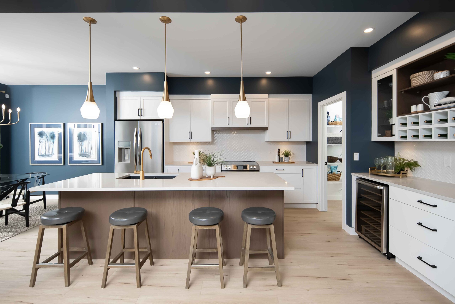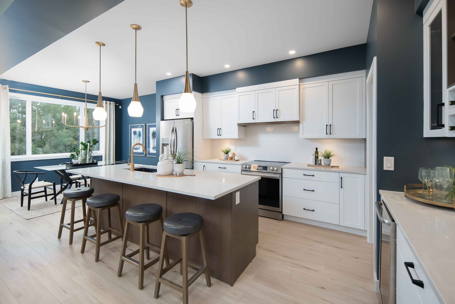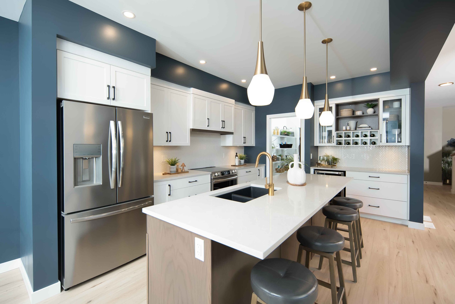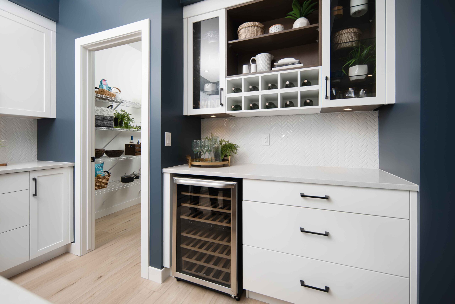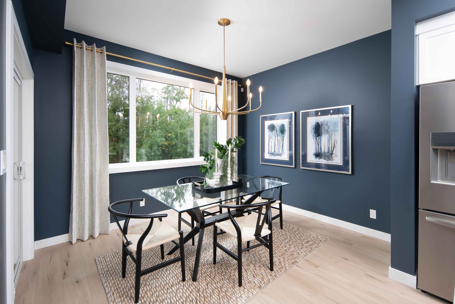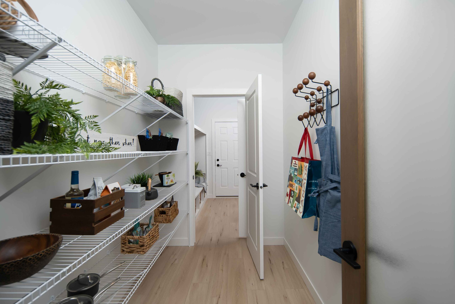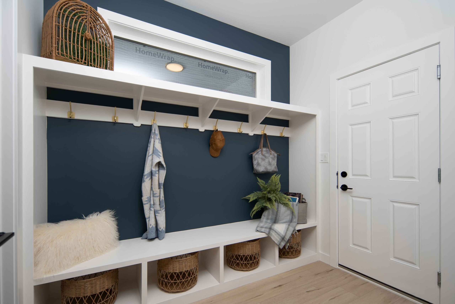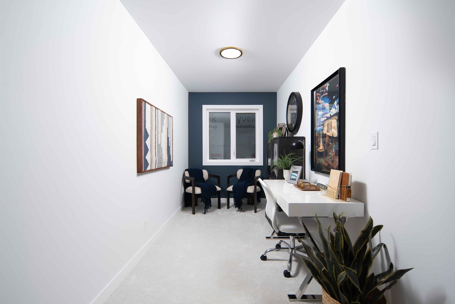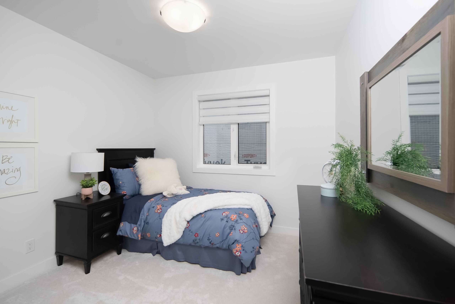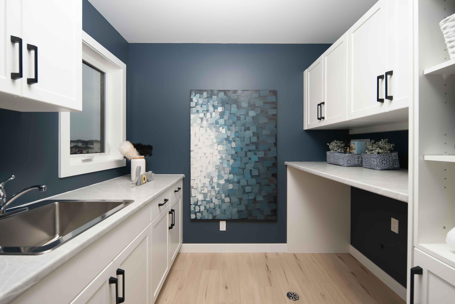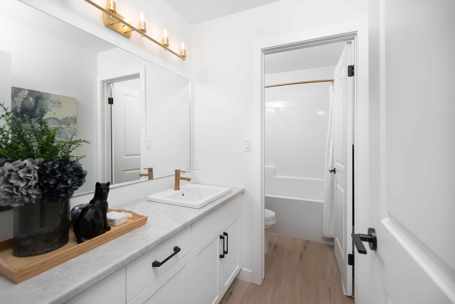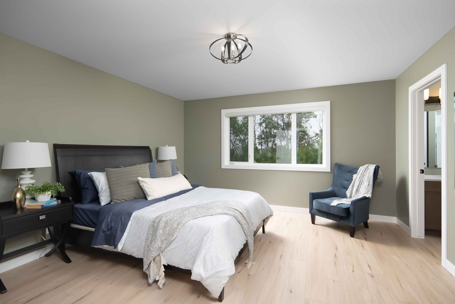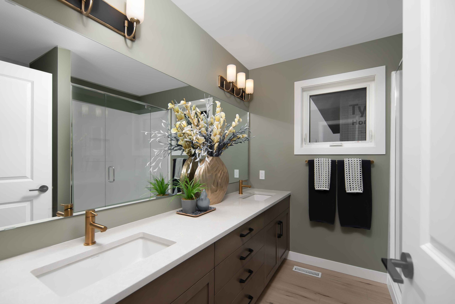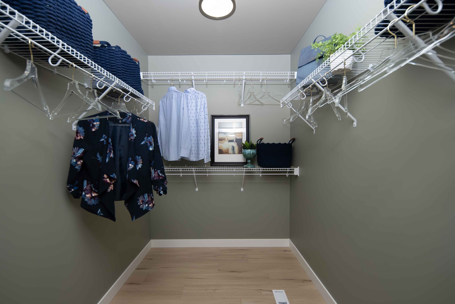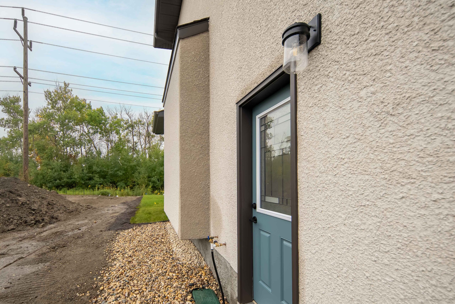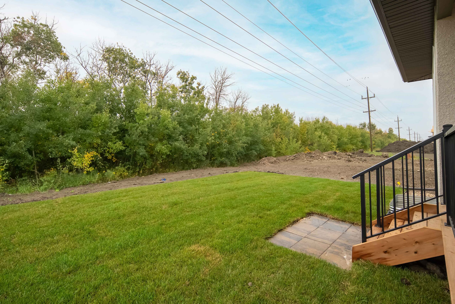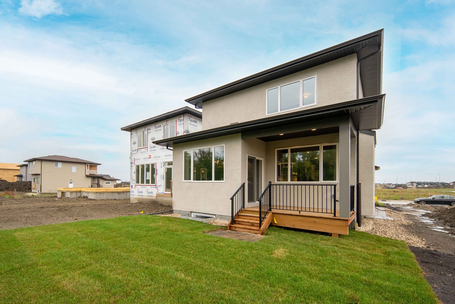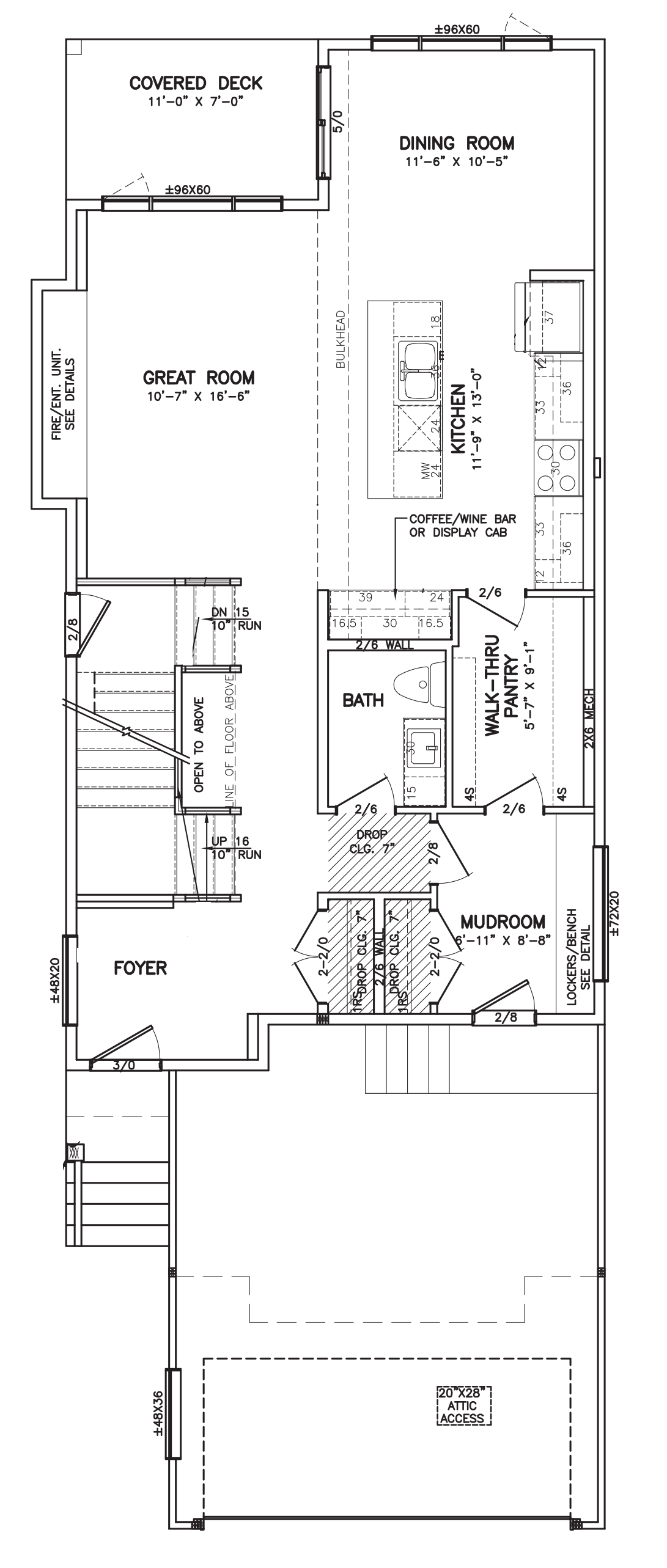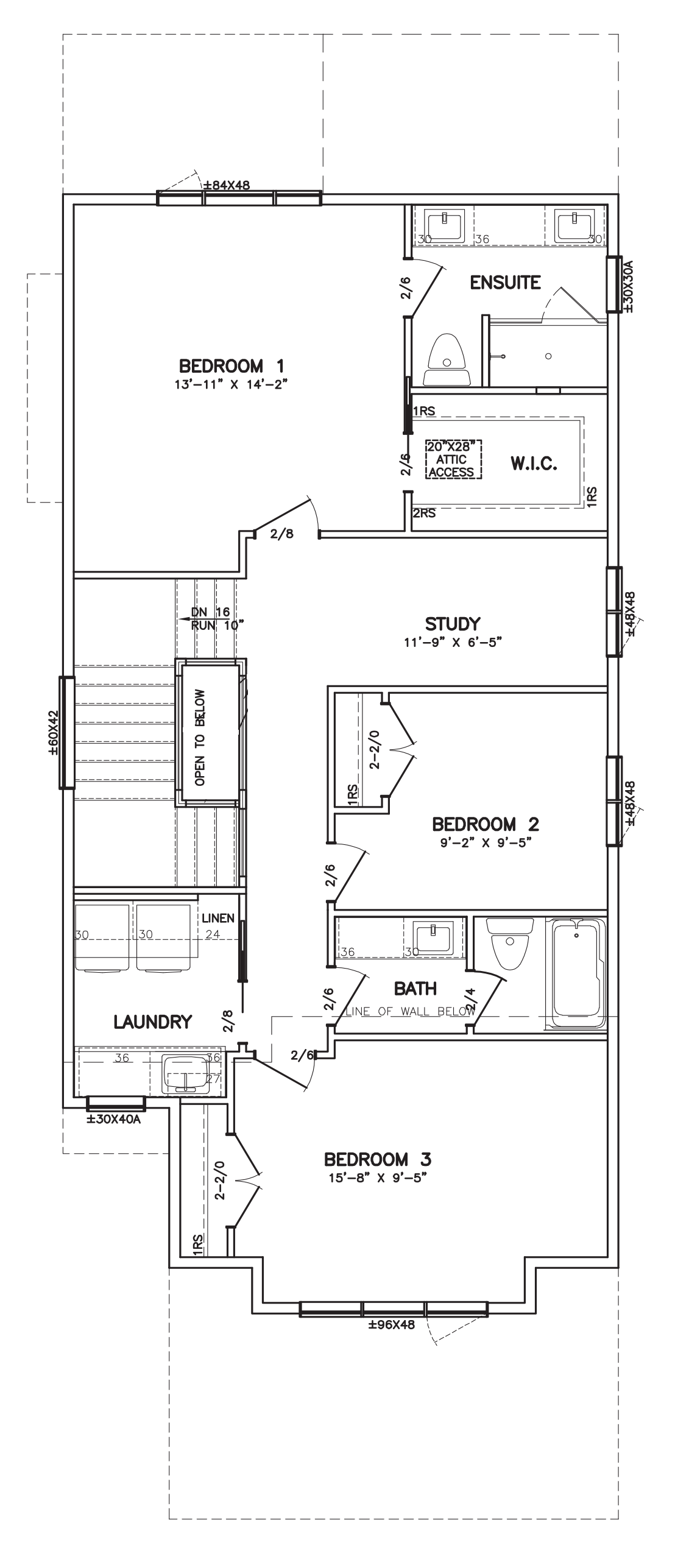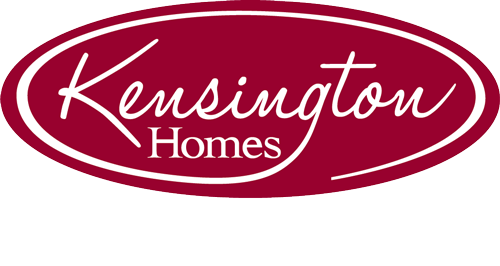| 2063 SQFT | 3 Bedrooms | 0 Baths
| 2063 SQFT
| 3 Bedrooms
| 0 Baths
Home Model Highlights
- CLICK HERE TO LEARN MORE ABOUT HOW THIS HOME QUALIFIES FOR AN INSURANCE REBATE!
- Certified Energy Efficient
- 19′ x 22′ double attached garage
- Rear covered deck and side entry
- Mudroom with built-in lockers
- Kitchen includes walk-thru pantry and coffee/wine bar with beverage fridge and display cabinets
- Kitchen with two-tone cabinetry, ceramic tile backsplash, and custom chimney hood fan
- Quartz countertops in kitchen, powder room, and ensuite
- Entertainment unit with electric fireplace, painted drywall, wood panel, and tiled hearth
- Vinyl plank flooring to main floor, primary bedroom, laundry room, and main bath
- Versatile loft/study space
- Second floor laundry room with cabinetry, sink, countertop, and linen shelves
- Primary bedroom with walk-in closet and 4-piece ensuite with double vanity
- 4″ MDF baseboards and 3″ casings
- 200 amp panel
- 60 gallon hot water tank
- 1-2-5-10 National Home Warranty
Show Home Hours:
Monday – Thursday: 5-8 p.m.
Saturday & Sunday: 1-5 p.m.
Request Information



