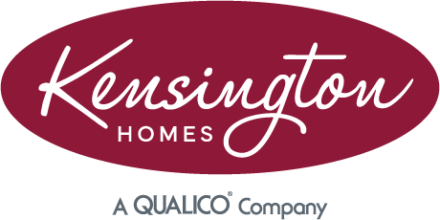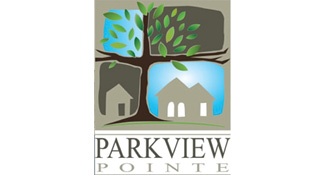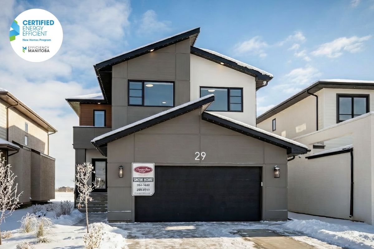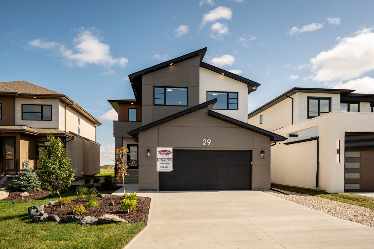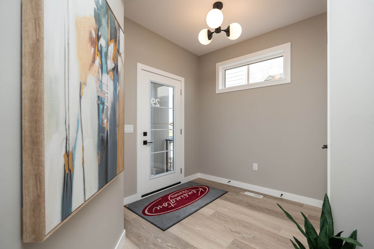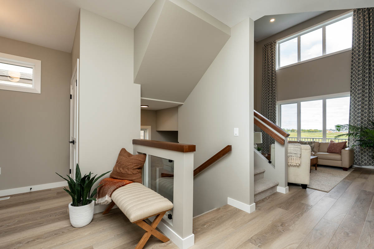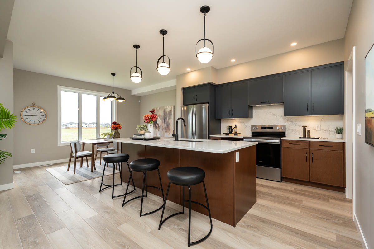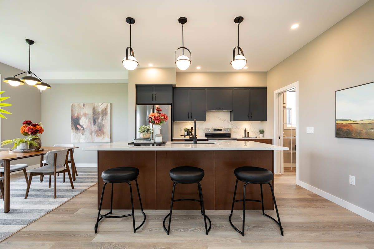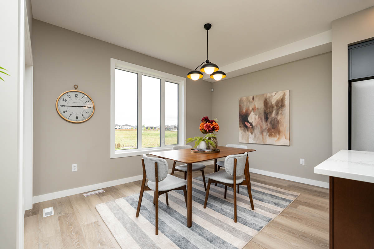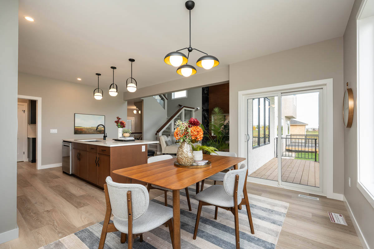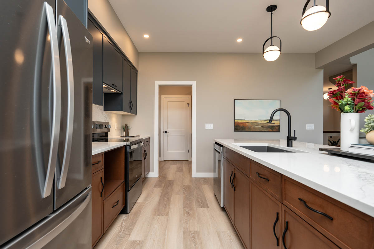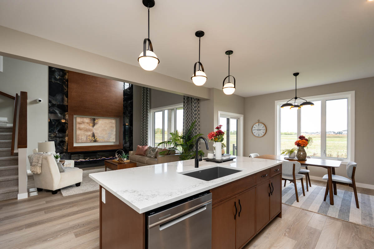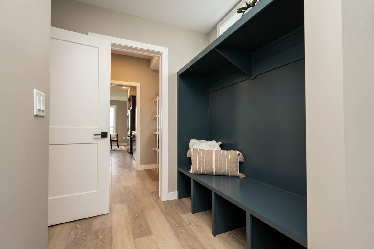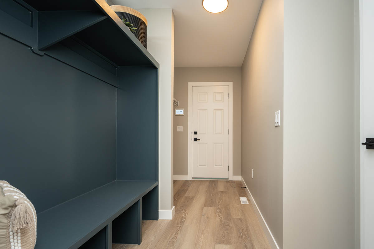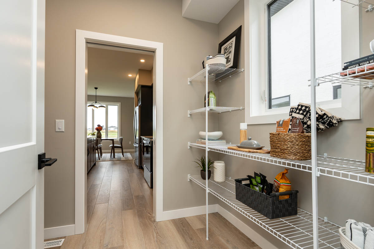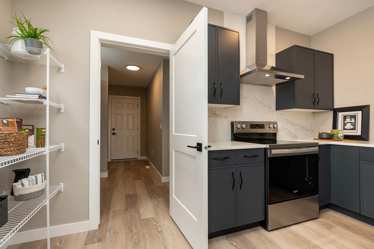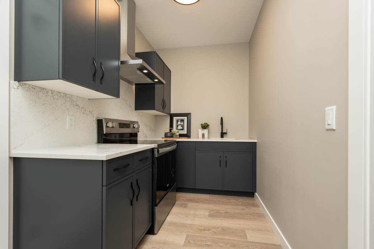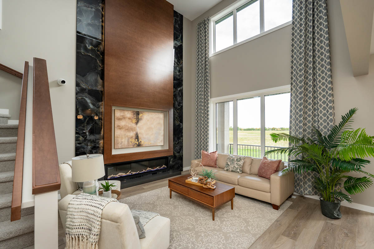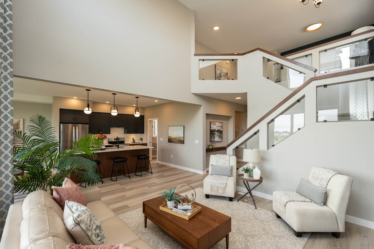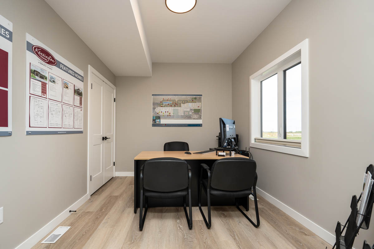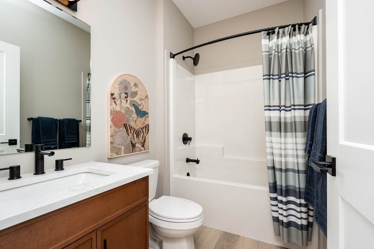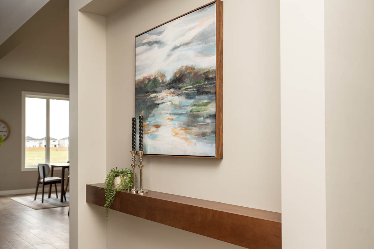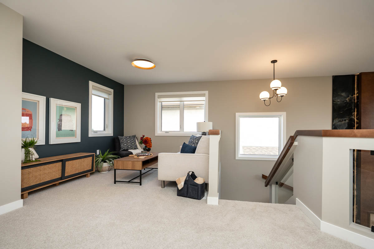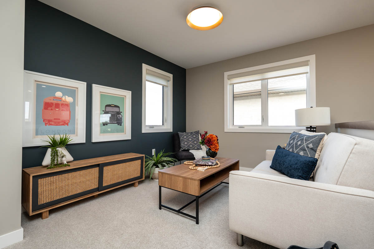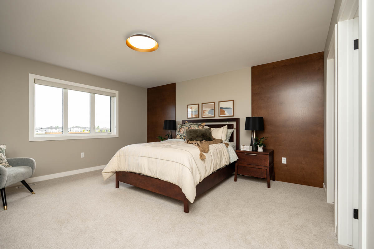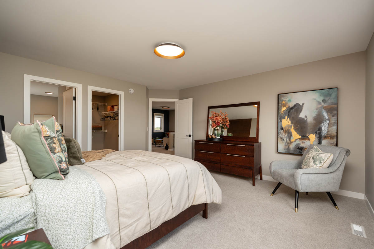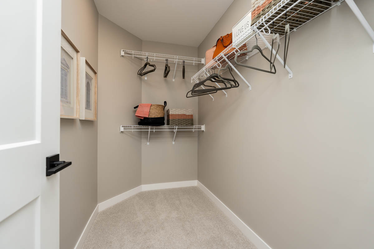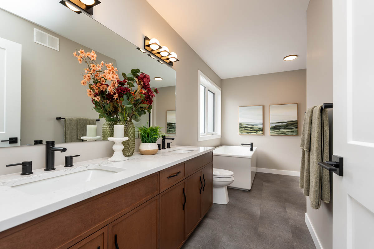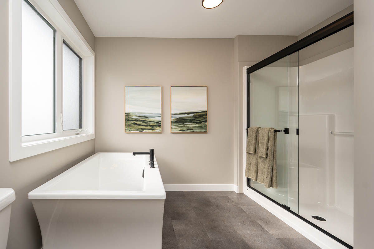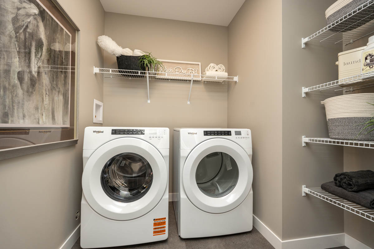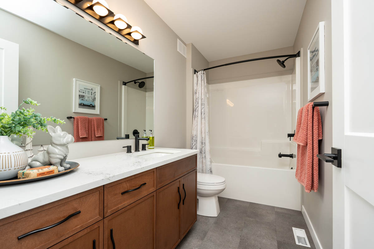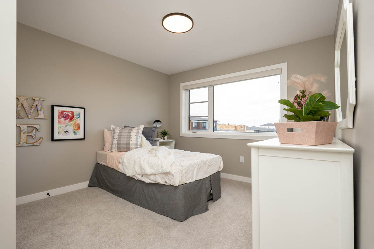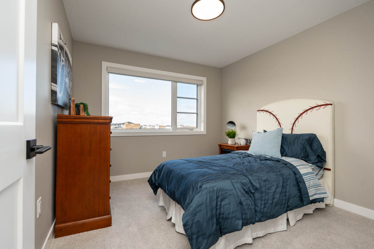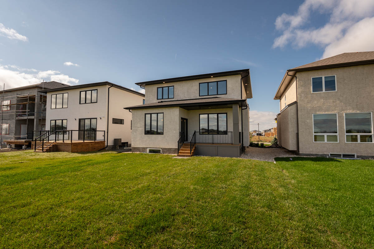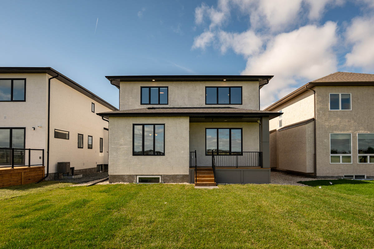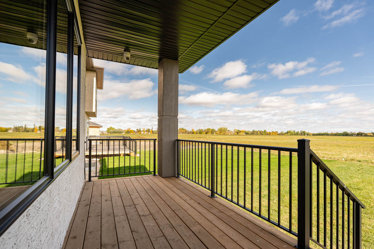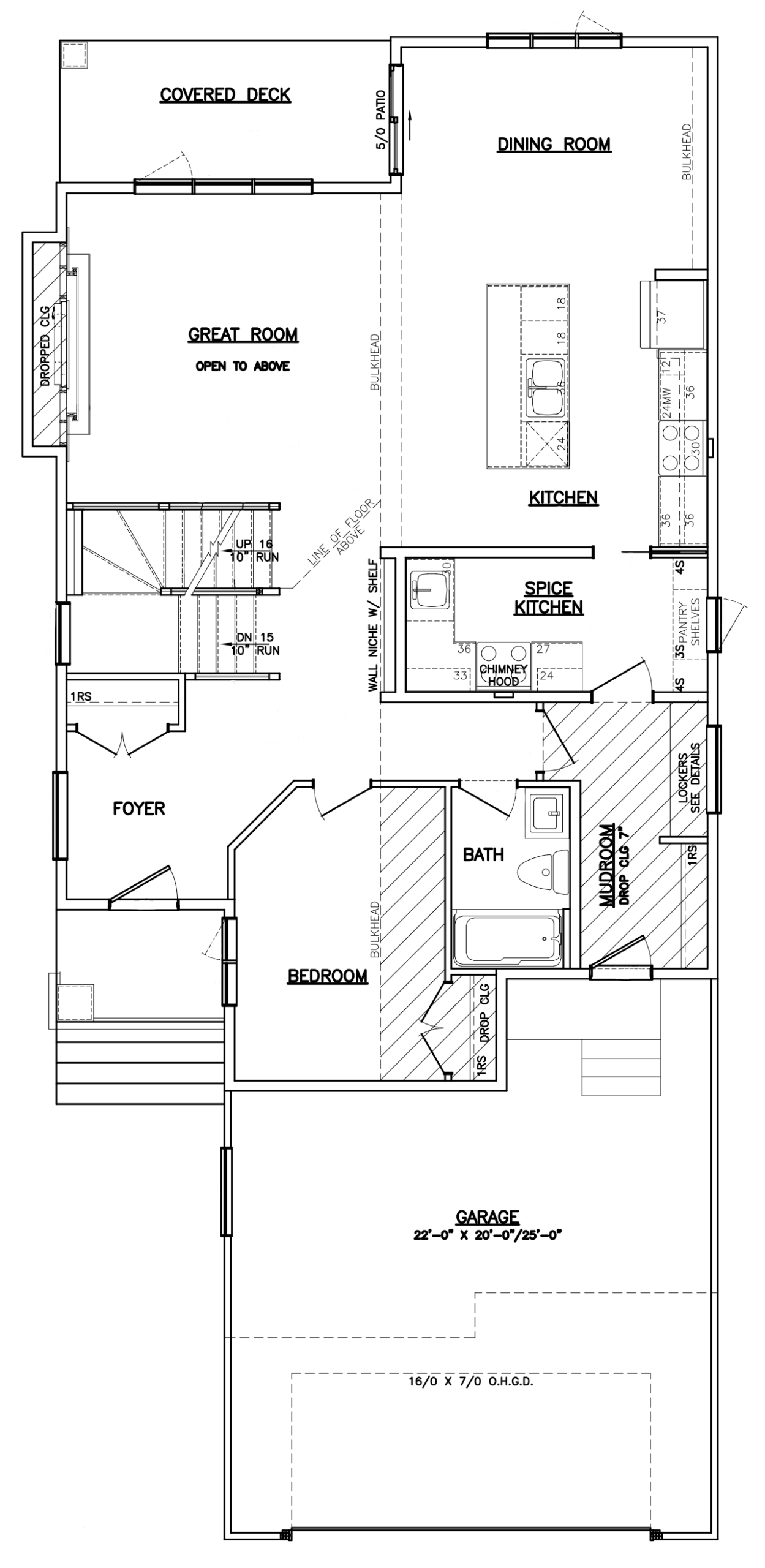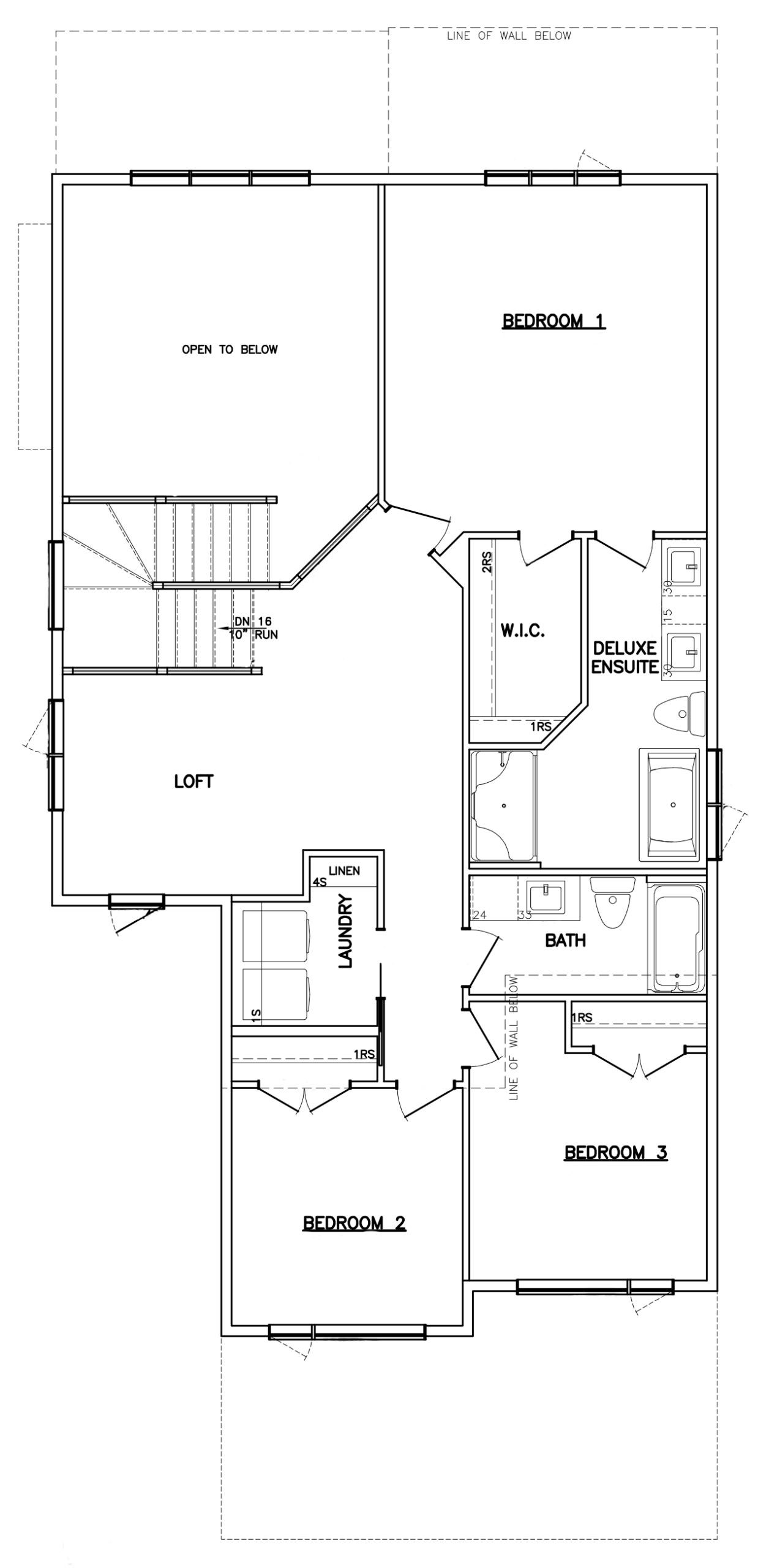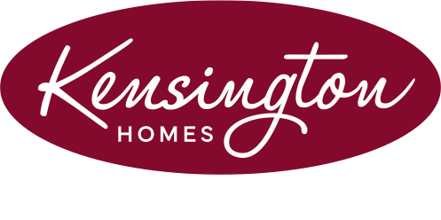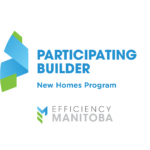$799904
PLUS GST
| 2332 SQFT | 4 Bedrooms | 3 Baths
$799904
PLUS GST
| 2332 SQFT | 4 Bedrooms | 3 Baths
$799904
| 2332 SQFT
| 4 Bedrooms
| 3 Baths
Home Model Highlights
- This home is Certified Energy Efficient, learn more
- 22′ x 20′ Front attached garage
- Front and back landscaping with enclosed deck
- Open concept kitchen with quartz countertops and backsplash and spice kitchen with matching finishes and additional storage
- Two tone cabinets in kitchen with soft close doors
- Great room entertainment unit with floor to ceiling tile, wood panels with illuminated back lighting, and electric fireplace
- Quartz countertops in all bathrooms
- Vinyl plank throughout main floor
- Enclosed mudroom with custom lockers and bench
- Open to below on second floor with loft space
- Primary bedroom with ensuite and deluxe ensuite with maple cabinets, quartz countertops, and freestanding soaker tub
- Custom feature wall in primary bedroom with wood panels
- 4″ MDF baseboards and 3″ casings
- Electric 65 U.S. gallon hot water tank
- Triple pane and dual Low-E windows, per plan
- Piled foundation and 1-2-5-10 National Home Warranty
Show Home Hours:
Monday – Thursday: 5-8 p.m.
Saturday & Sunday: 1-5 p.m.
Or by appointment.
Request Information

