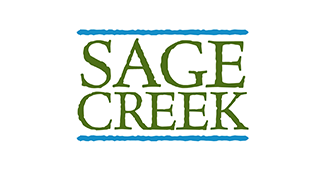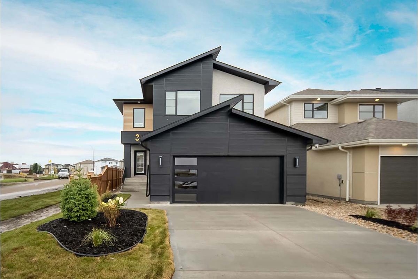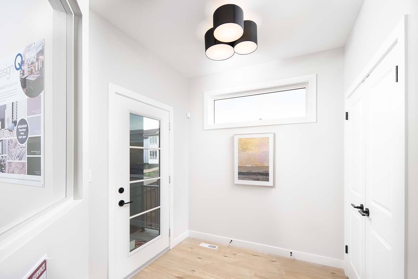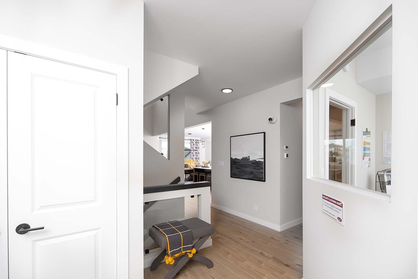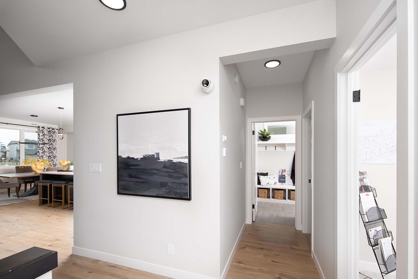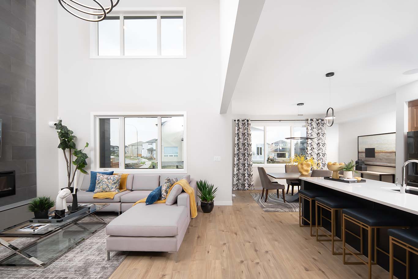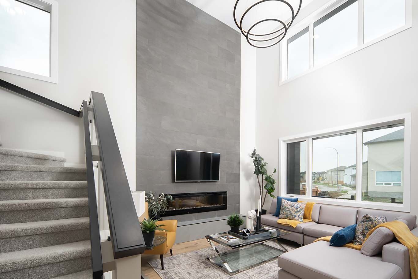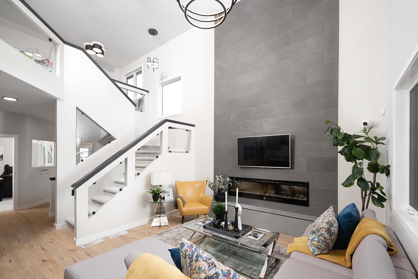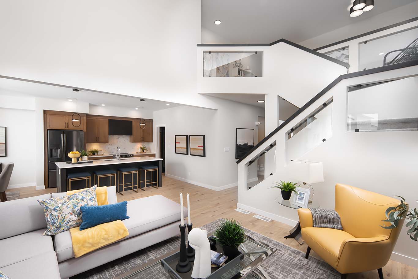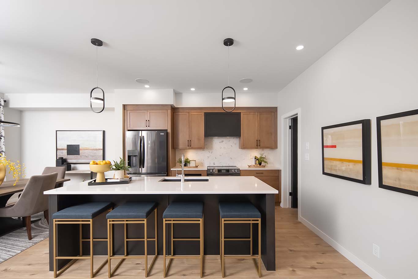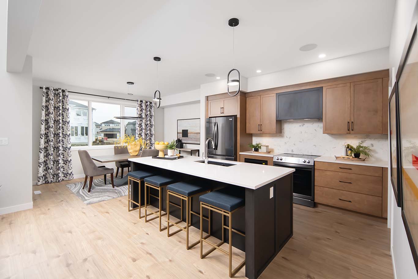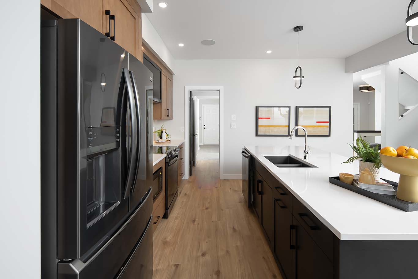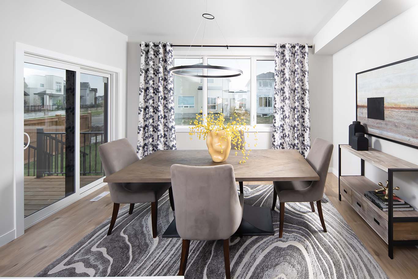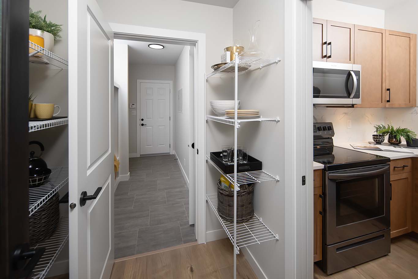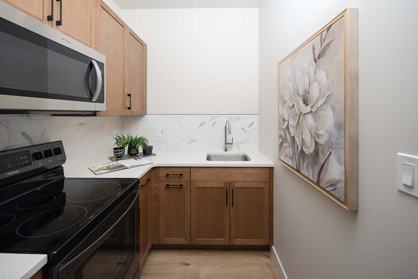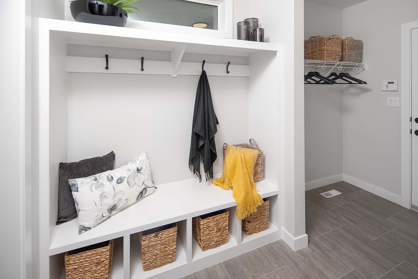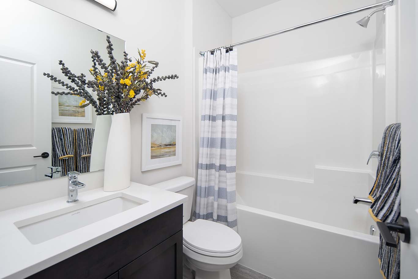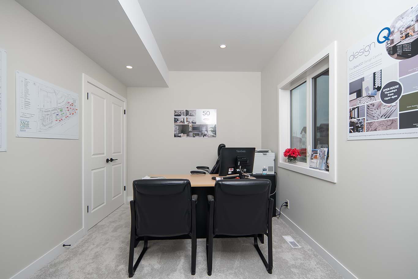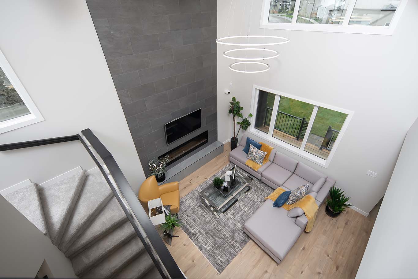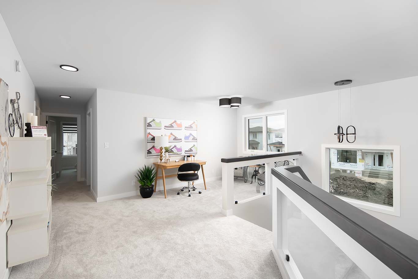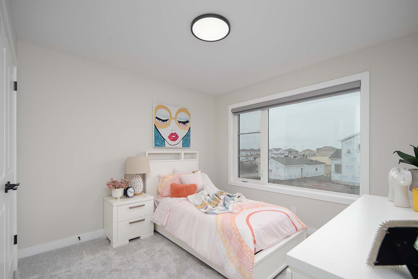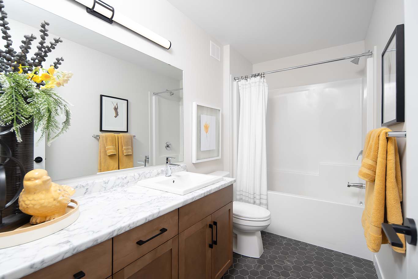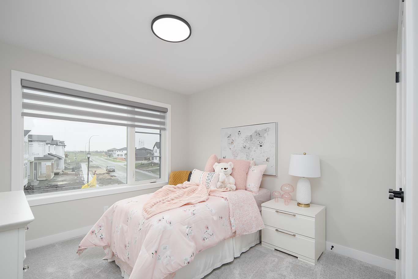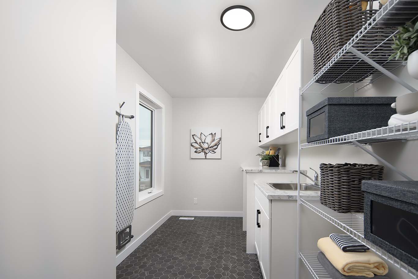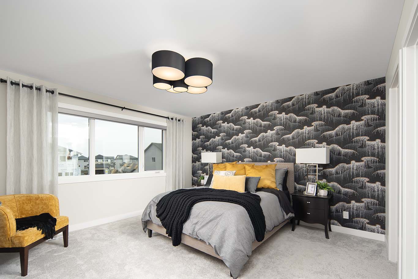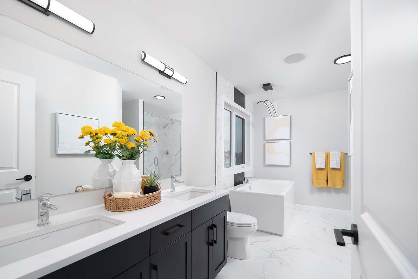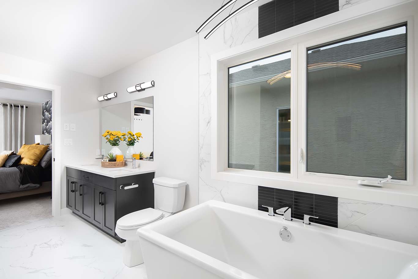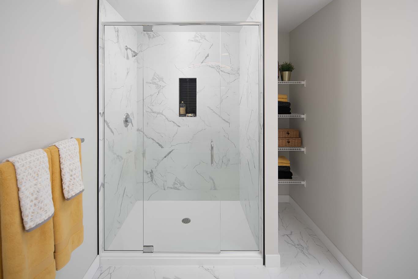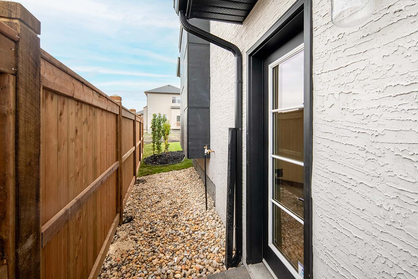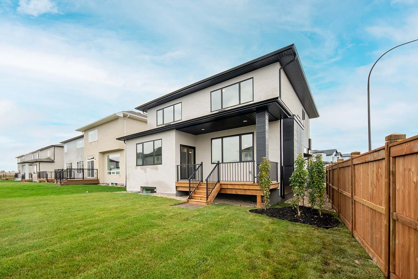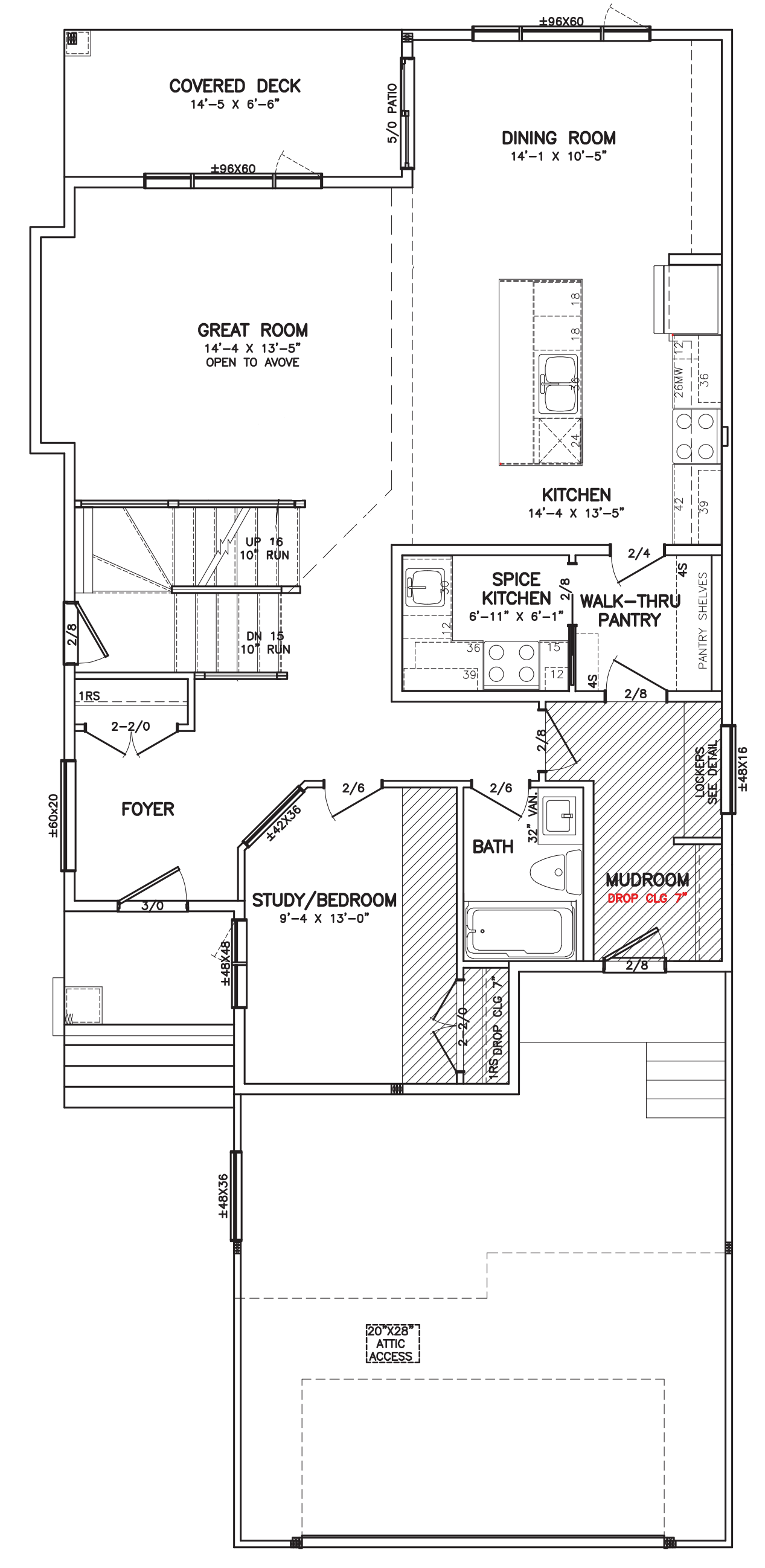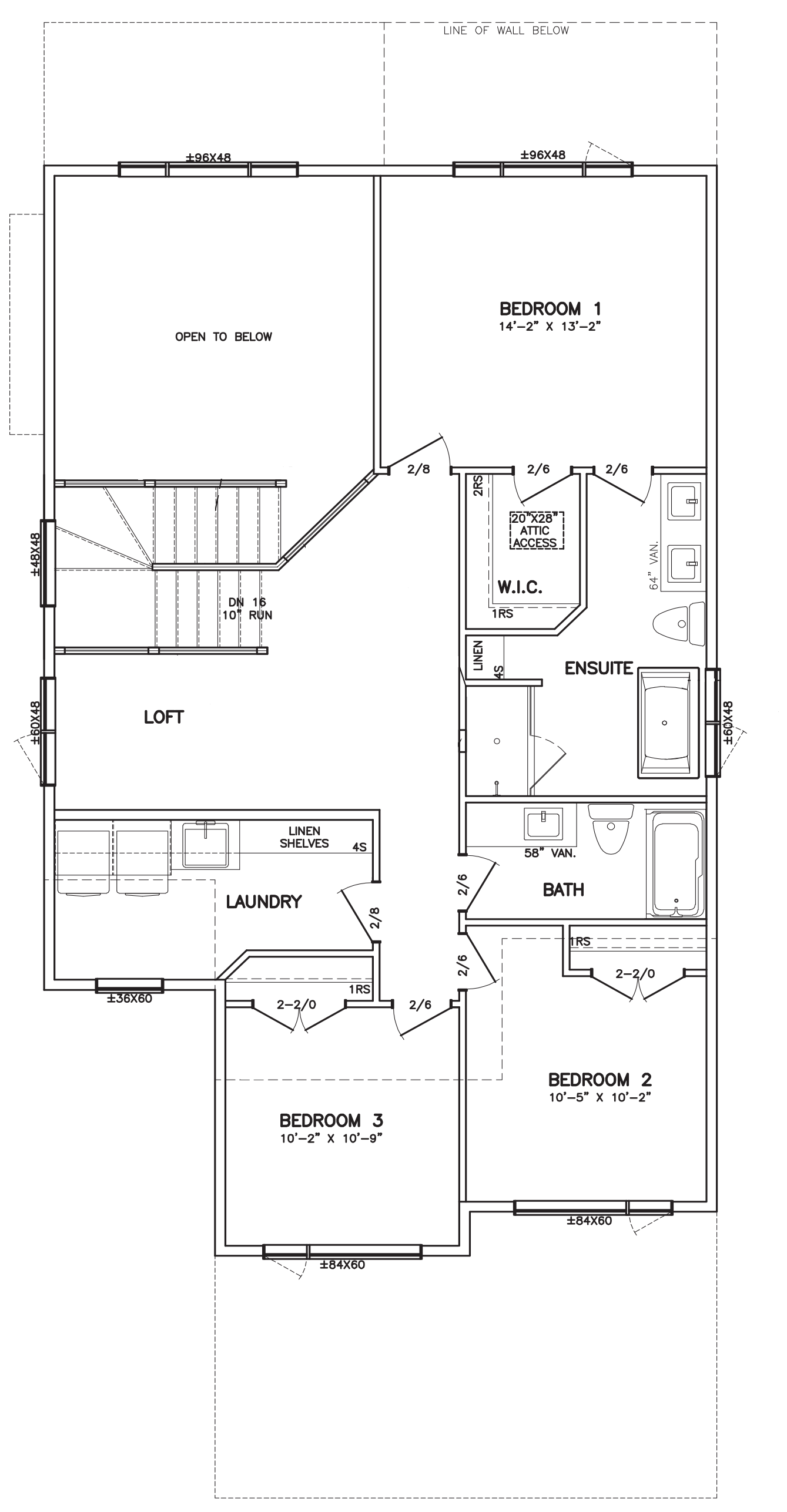$768000
| 2327 SQFT | 4 Bedrooms | 2.5 Baths
$768000
| 2327 SQFT | 4 Bedrooms | 2.5 Baths
$768000
| 2327 SQFT
| 4 Bedrooms
| 2.5 Baths
Home Model Highlights
- CLICK HERE TO LEARN MORE ABOUT HOW THIS HOME QUALIFIES FOR AN INSURANCE REBATE!
- 22′ x 20′ double attached garage
- Side entry
- Rear covered deck
- Main floor bedroom and full bathroom
- Mudroom with built-in lockers
- Kitchen includes spice kitchen and walk-thru pantry
- Quartz countertops, ceramic tile backsplash, and two-tone cabinetry with custom chimney hood fan in kitchen
- Spacious open-to-above great room
- Entertainment unit with electric fireplace, tile to the ceiling, and quartz hearth
- Laminate flooring to main floor living areas
- Quartz countertops in main floor bath and ensuite
- Versatile loft space
- Spacious laundry room with sink, cabinetry, and countertop
- Primary bedroom includes walk-in closet and 5-piece ensuite with tiled shower, soaker tub with tiled feature wall, and a double vanity
- 4″ MDF baseboards and 3″ casings
- 60 gallon hot water tank
- 200 amp panel
- Triple pane and dual Low-E windows
- 1-2-5-10 National Home Warranty
Mortgage Calculator
Rental income estimates subject to change. This is not an offer of mortgage and is not binding. Calculation above does not account for any Insurer Premiums. Please confirm qualification and rates with a mortgage specialist.
Show Home Hours:
Monday – Thursday: 5-8 p.m.
Saturday & Sunday: 1-5 p.m.
Request Information


