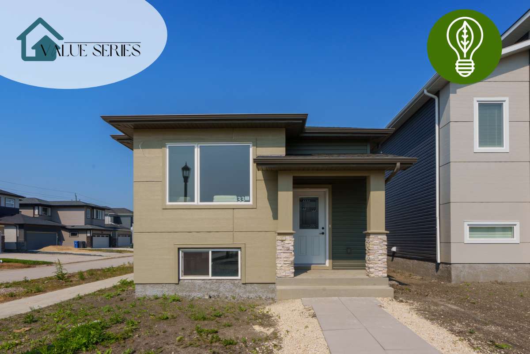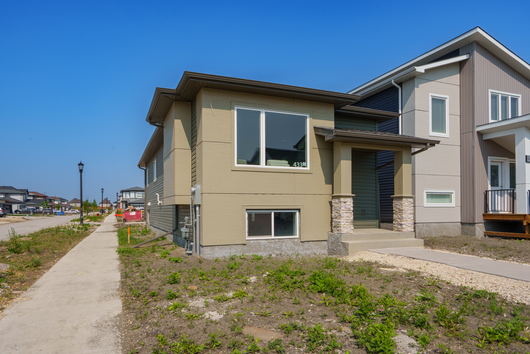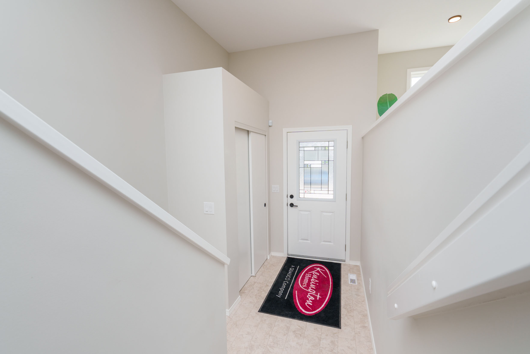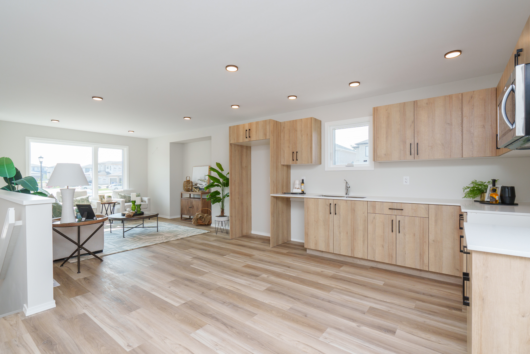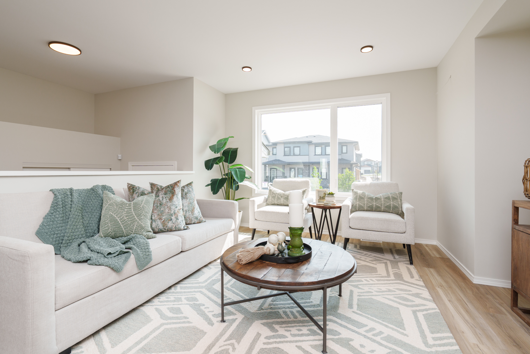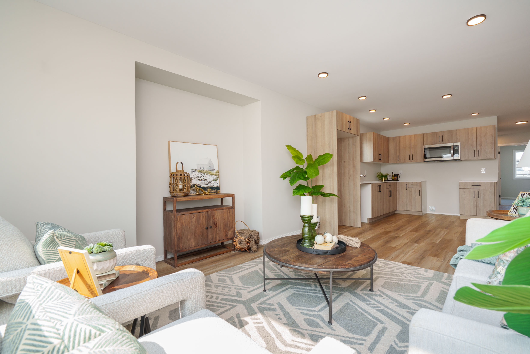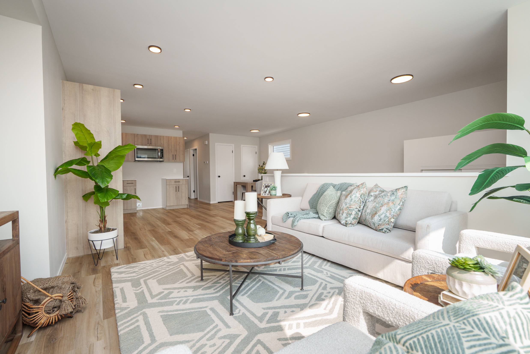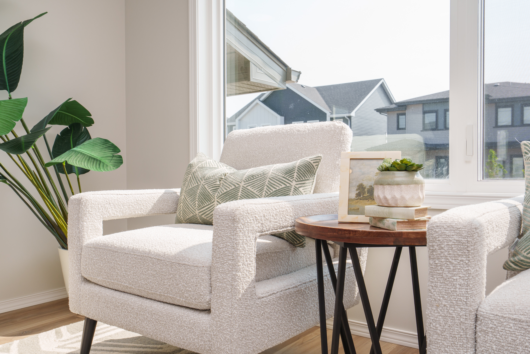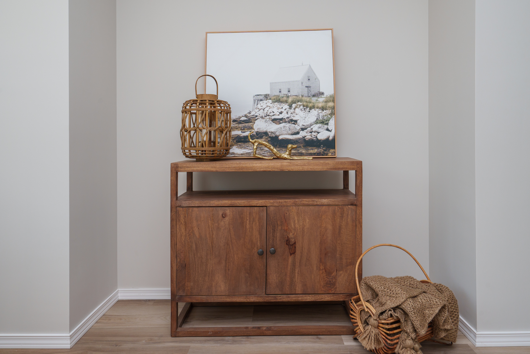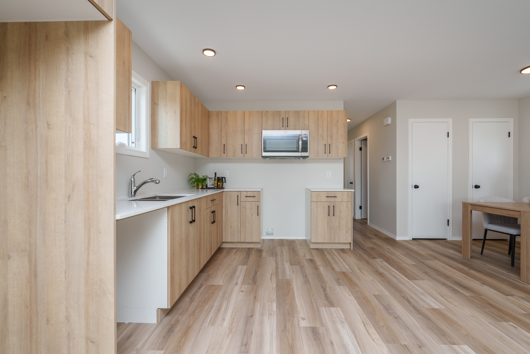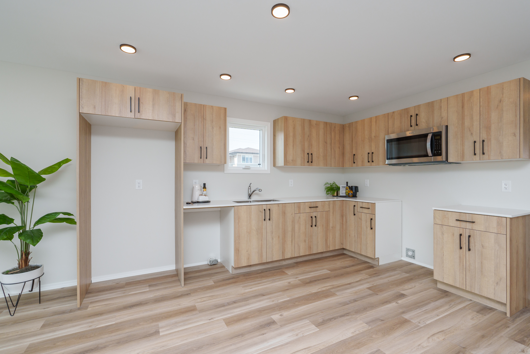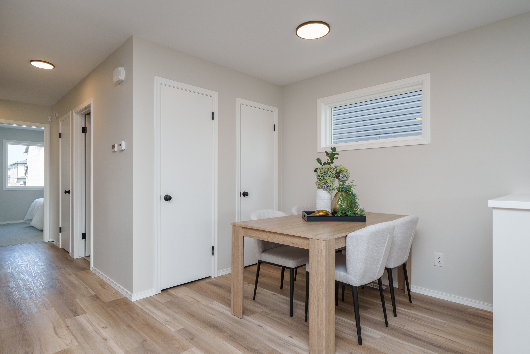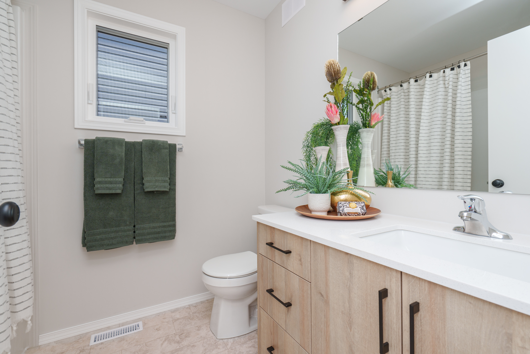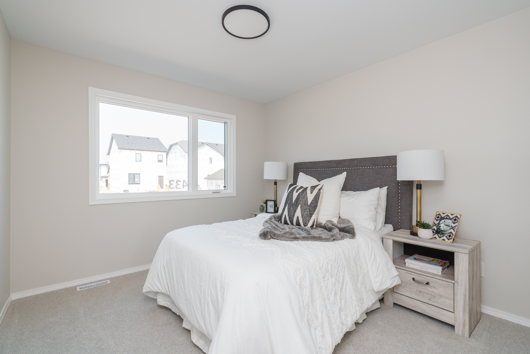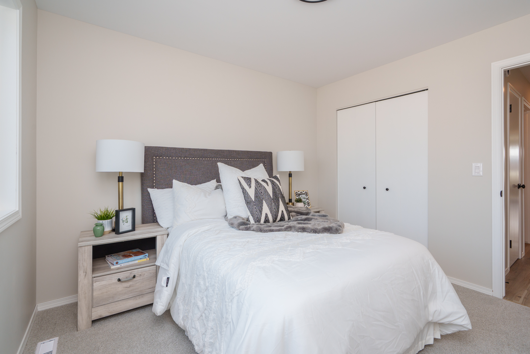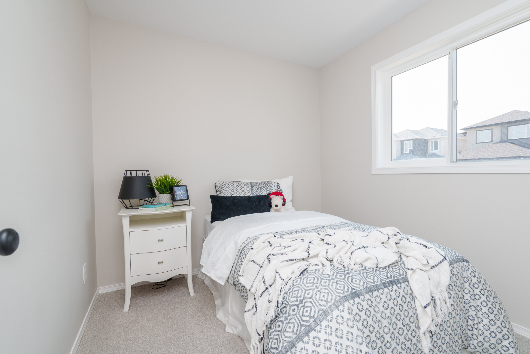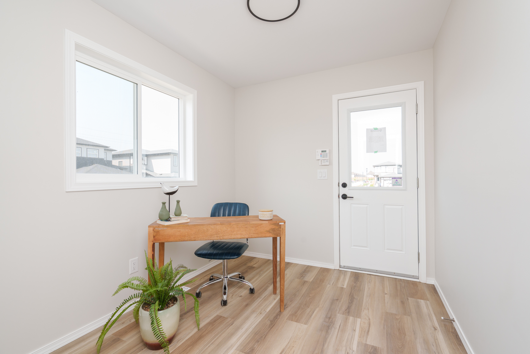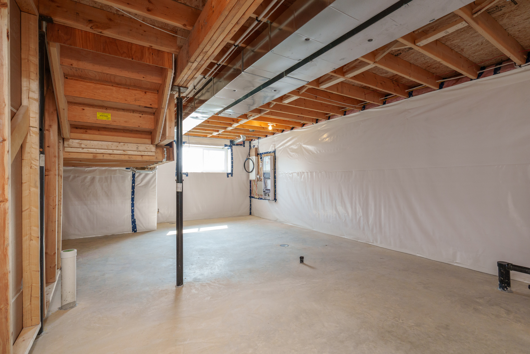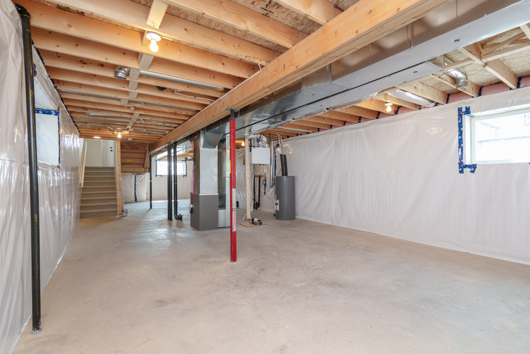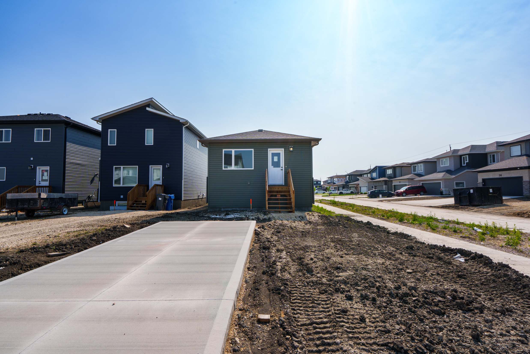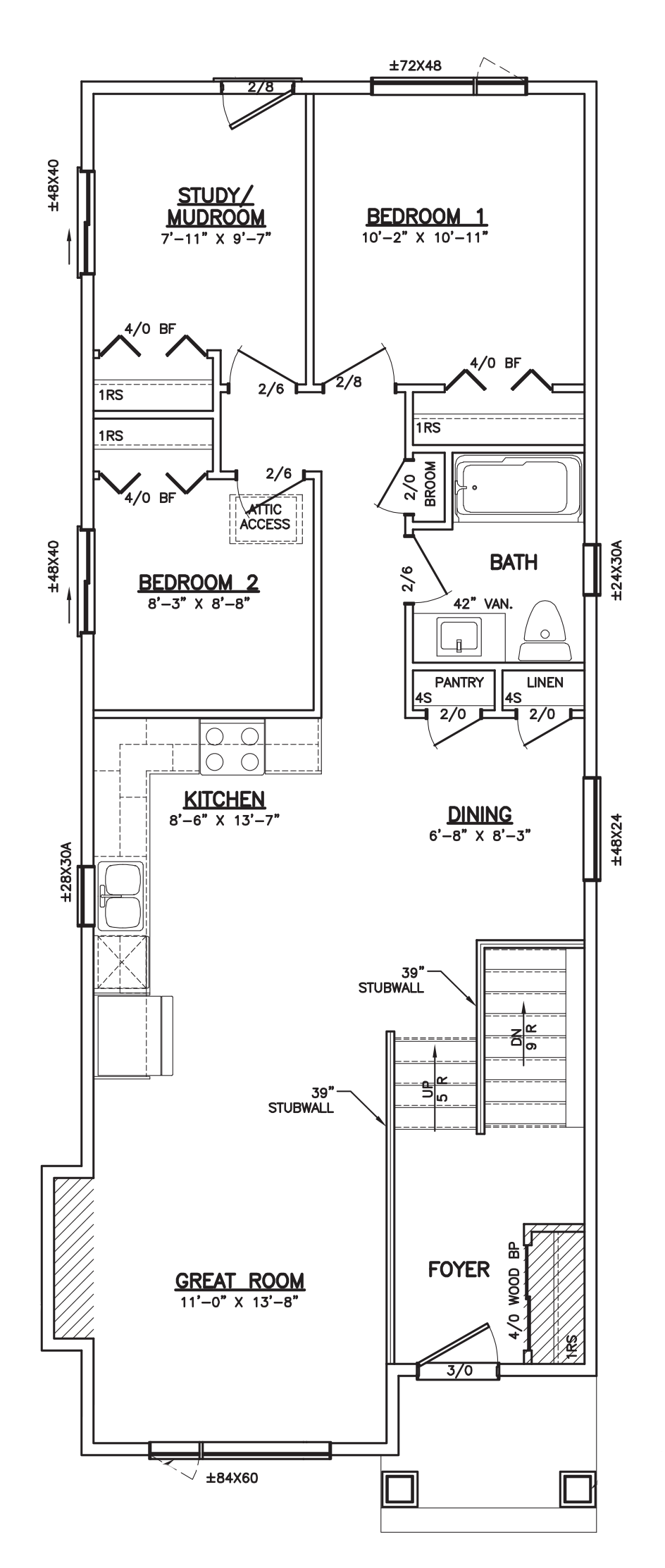$439900
| 1001 SQFT | 2 Bedrooms | 1 Baths
$439900
| 1001 SQFT | 2 Bedrooms | 1 Baths
$439900
| 1001 SQFT
| 2 Bedrooms
| 1 Baths
Home Model Highlights
- Click here to learn more about the Value Series
- This home is eligible for a Mortgage Loan Insurance Rebate – Learn more
- 5 PIECE APPLIANCE PACKAGE INCLUDED! Valid until June 20, 2025. Some restrictions may apply.
- Rear parking pad
- Great room with cantilever
- “L” shaped kitchen with pantry
- Quartz countertops in kitchen and all bathrooms
- Melamine cabinets with 30″ uppers in kitchen
- Double compartment stainless steel kitchen sink
- LED lighting package
- MDF white baseboards and casings
- 1-2-5-10 National Home Warranty
Mortgage Calculator
This is not an offer of mortgage and is not binding. Calculation above does not account for any Insurer Premiums. Please confirm qualification and rates with a mortgage specialist.
Request Information



