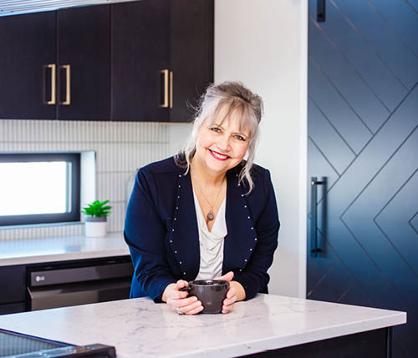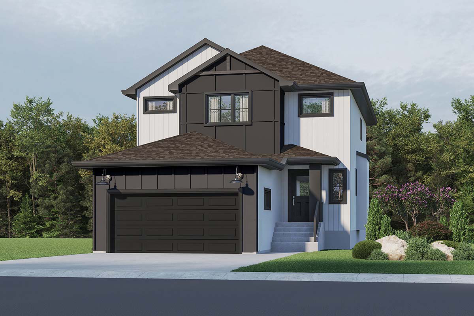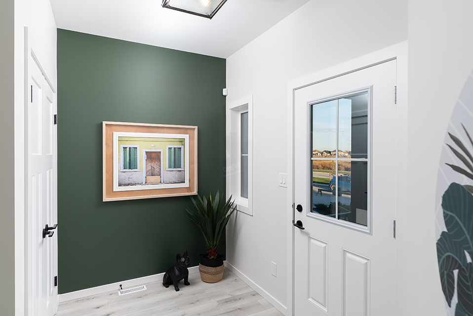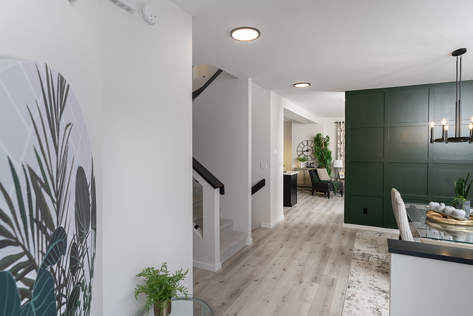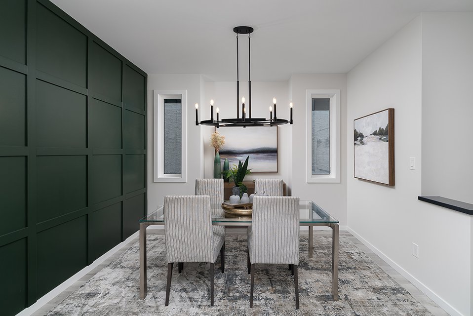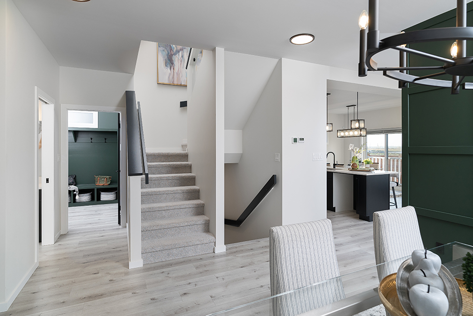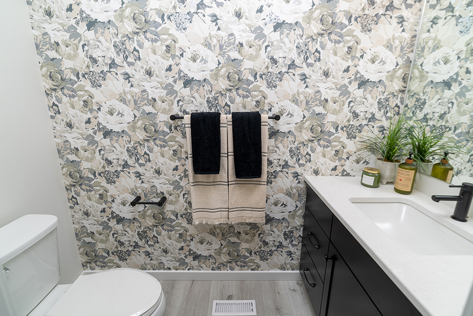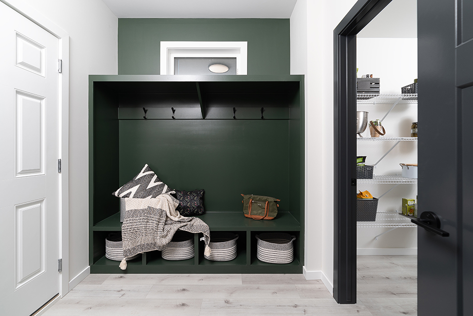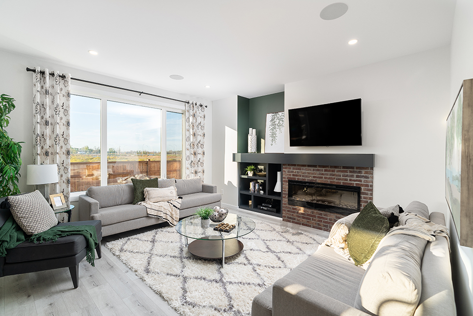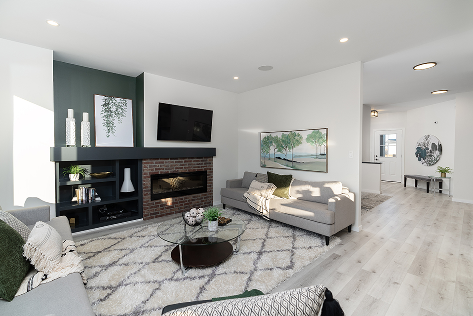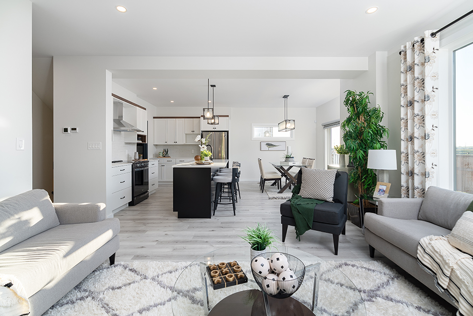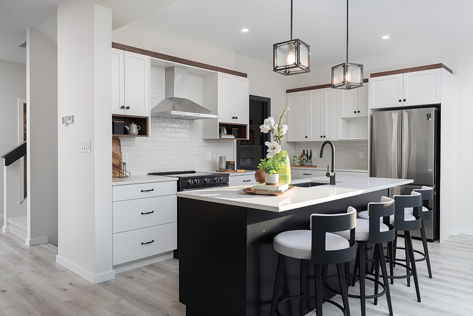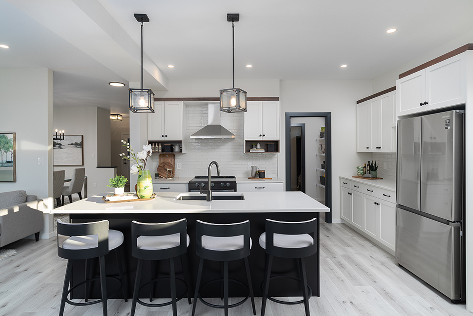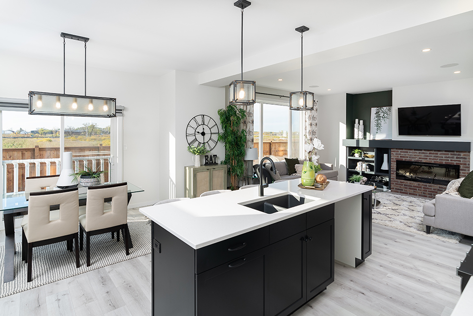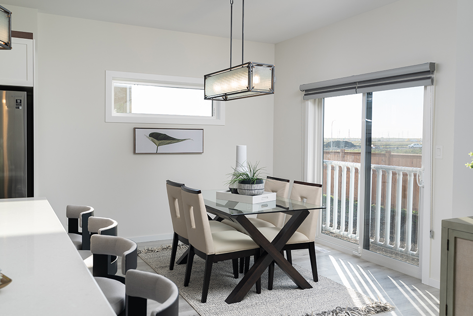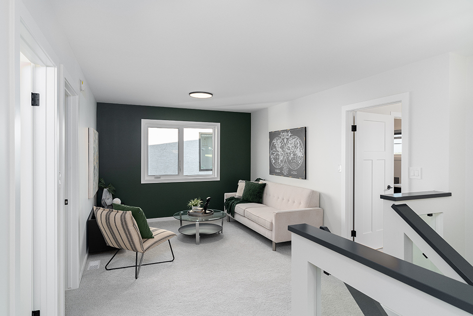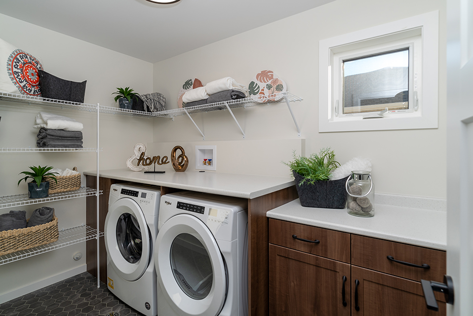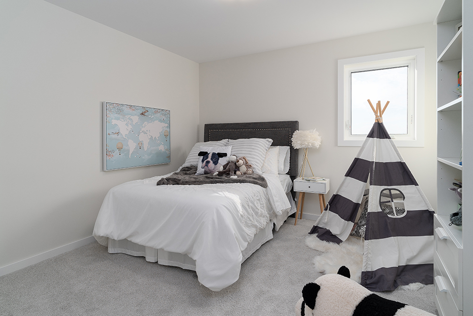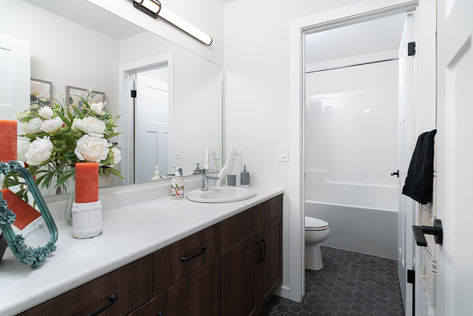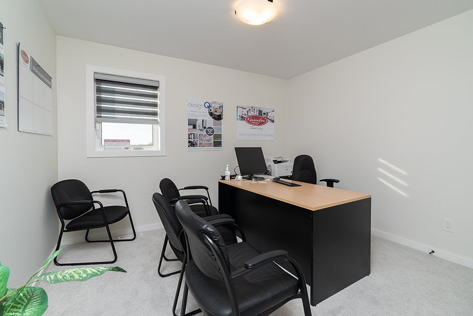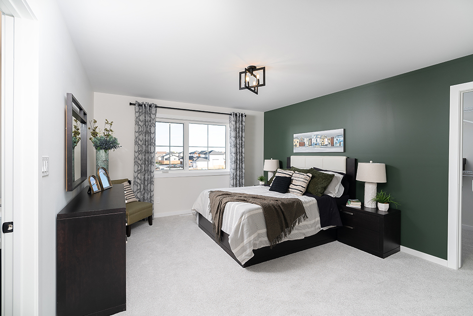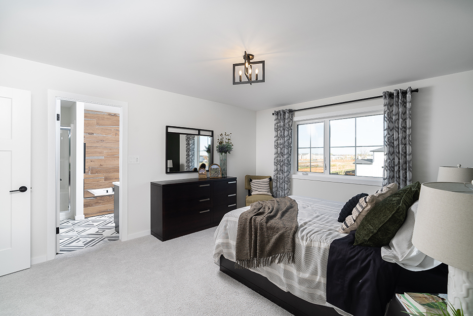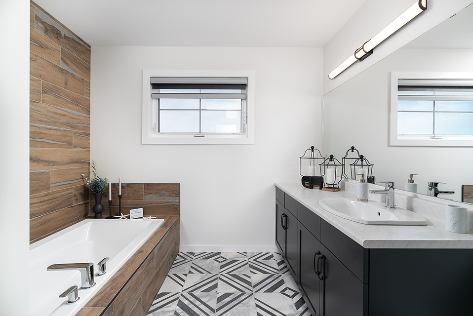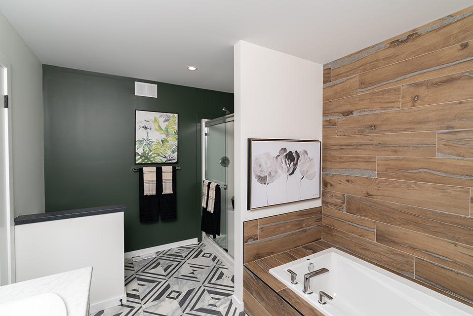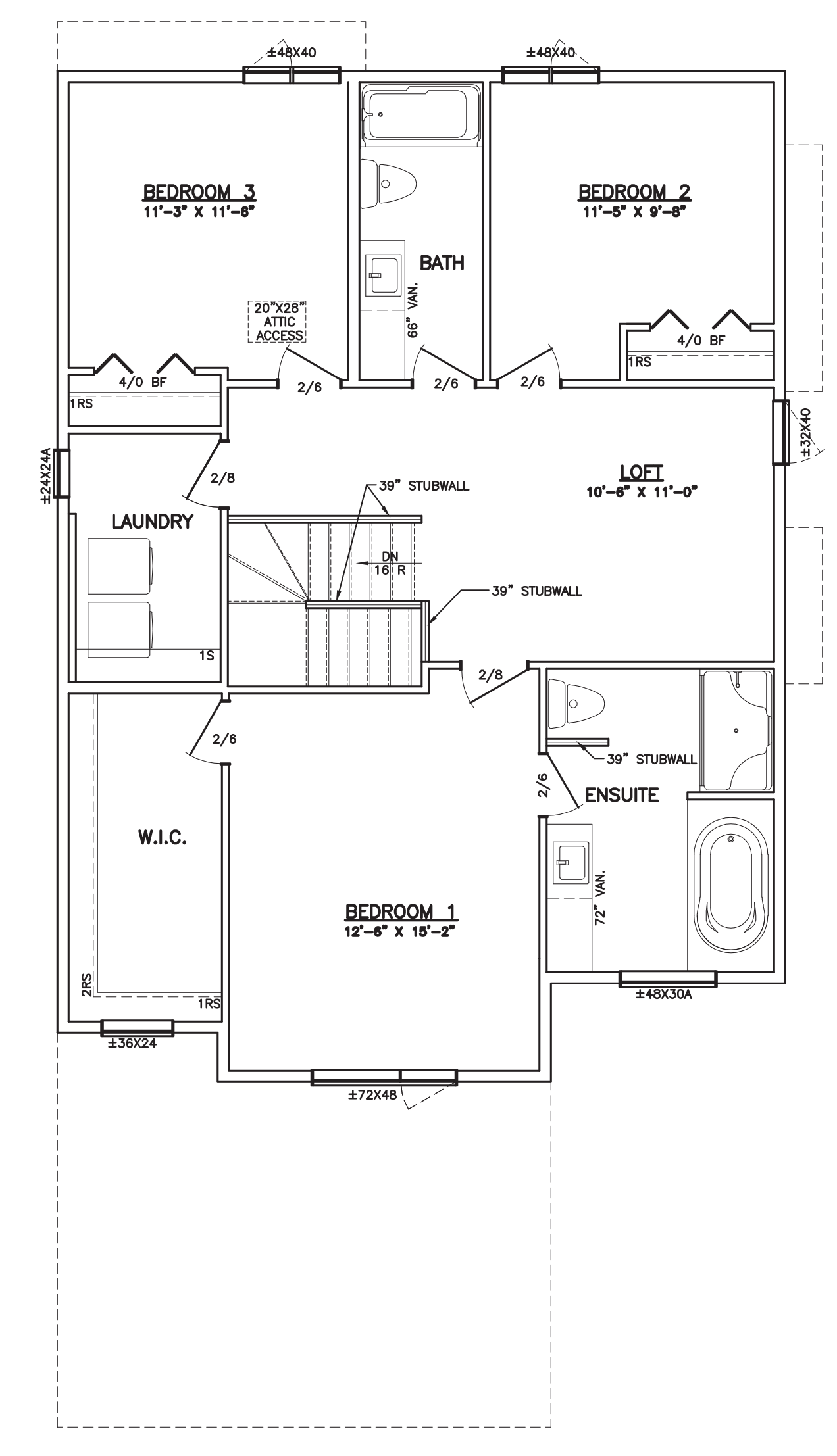$644900
| 2223 SQFT | 3 Bedrooms | 2.5 Baths
$644900
| 2223 SQFT | 3 Bedrooms | 2.5 Baths
$644900
| 2223 SQFT
| 3 Bedrooms
| 2.5 Baths
Home Model Highlights
- Photos are from previous show home with upgrades and intended for visualization purposes only.
- 20′ x 22′ double attached garage
- Spacious mud room area
- Formal dining room with cantilever
- Great room with cantilever
- Kitchen with walk-thru pantry
- Kitchen details include two-tone cabinetry with a maple-stained island, chimney style hoodfan, and quartz countertops
- Vinyl plank flooring to entire main floor
- Versatile loft space
- Second floor laundry room
- Primary bedroom includes walk-in closet and ensuite with corner soaker tub with tile surround
- Ensuite details include maple cabinetry, quartz countertop, and luxury vinyl tile
- Black lighting, hardware, and kitchen faucet
- 4″ MDF baseboards and 3″ casings
- 1-2-5-10 National Home Warranty
Mortgage Calculator
This is not an offer of mortgage and is not binding. Calculation above does not account for any Insurer Premiums. Please confirm qualification and rates with a mortgage specialist.
Request Information
