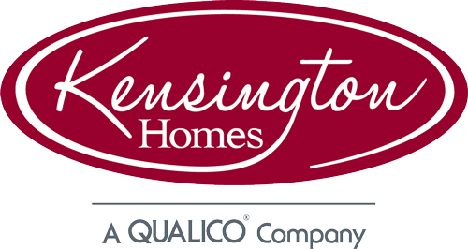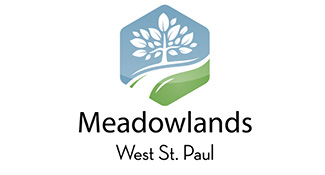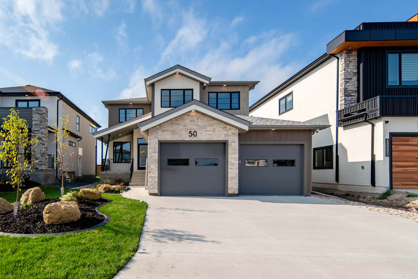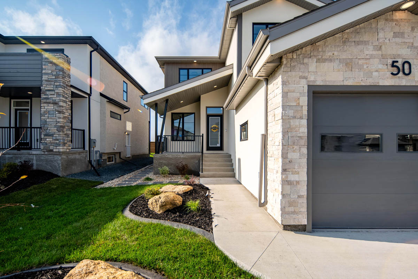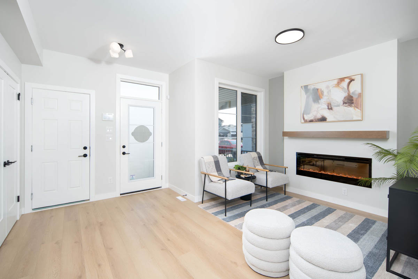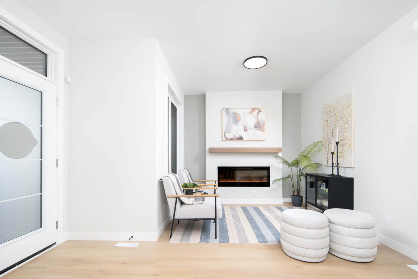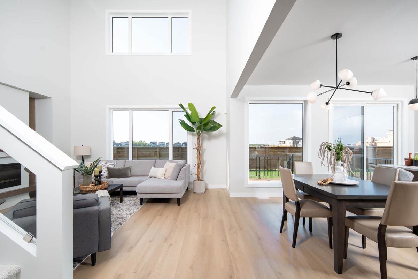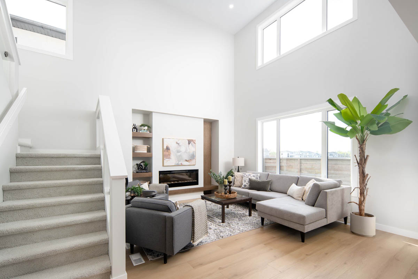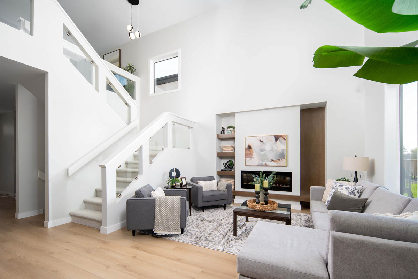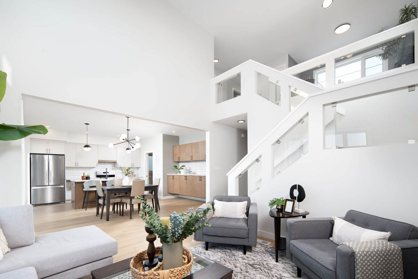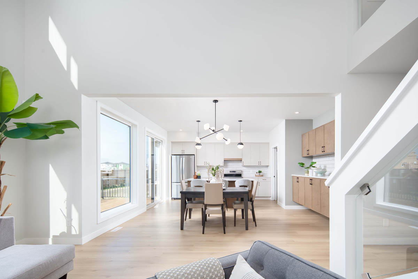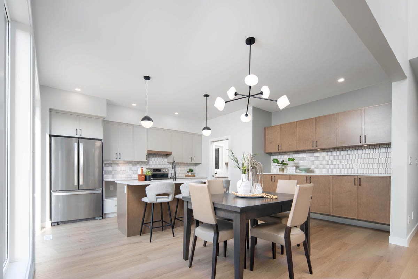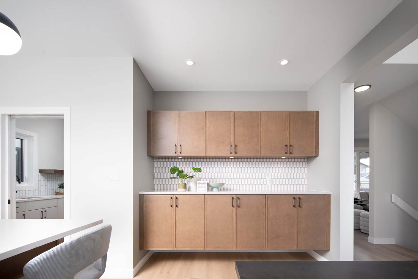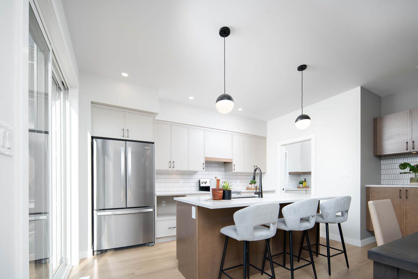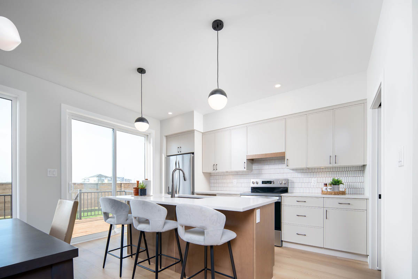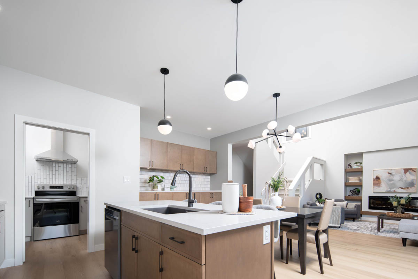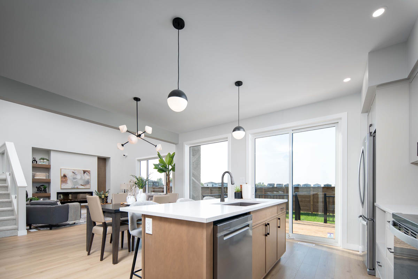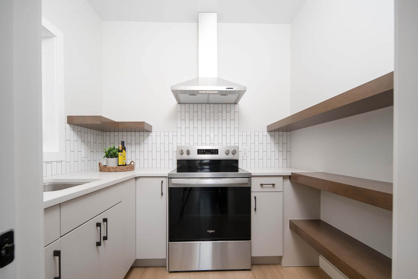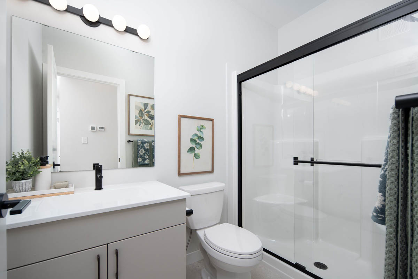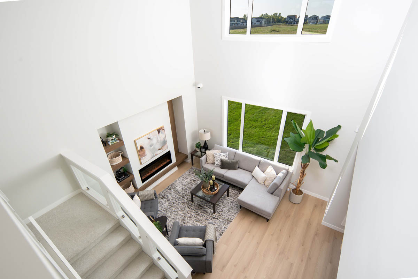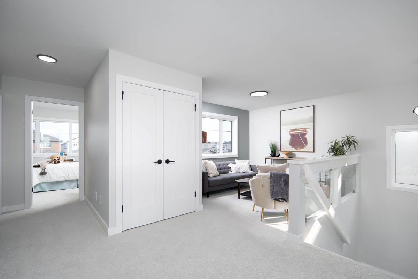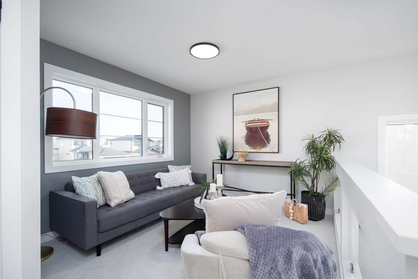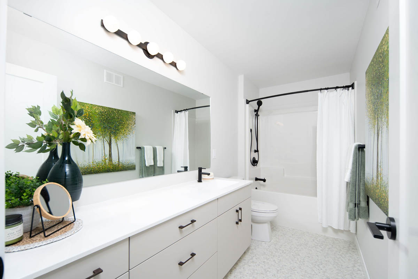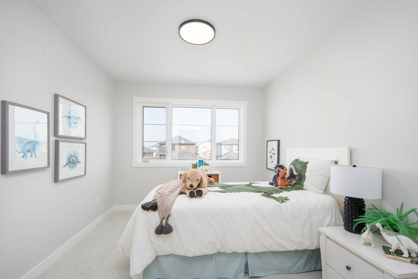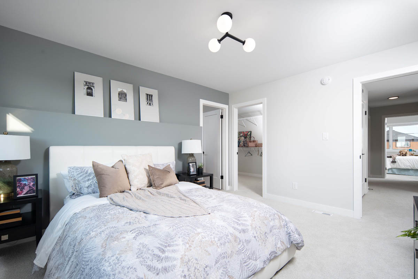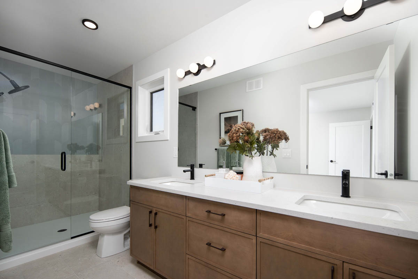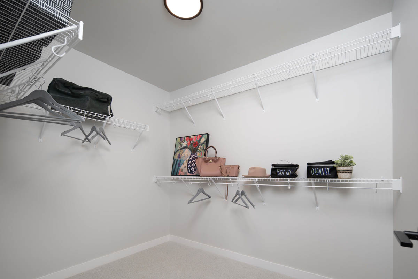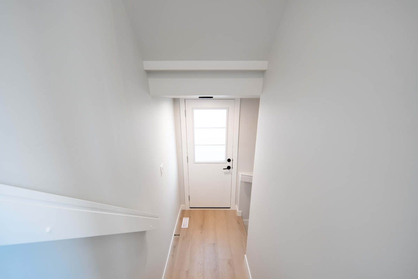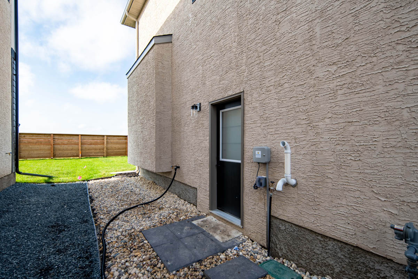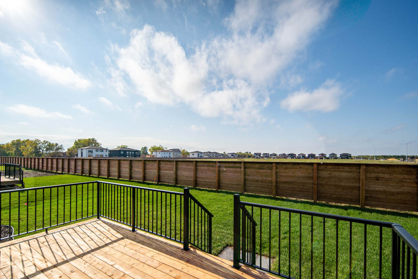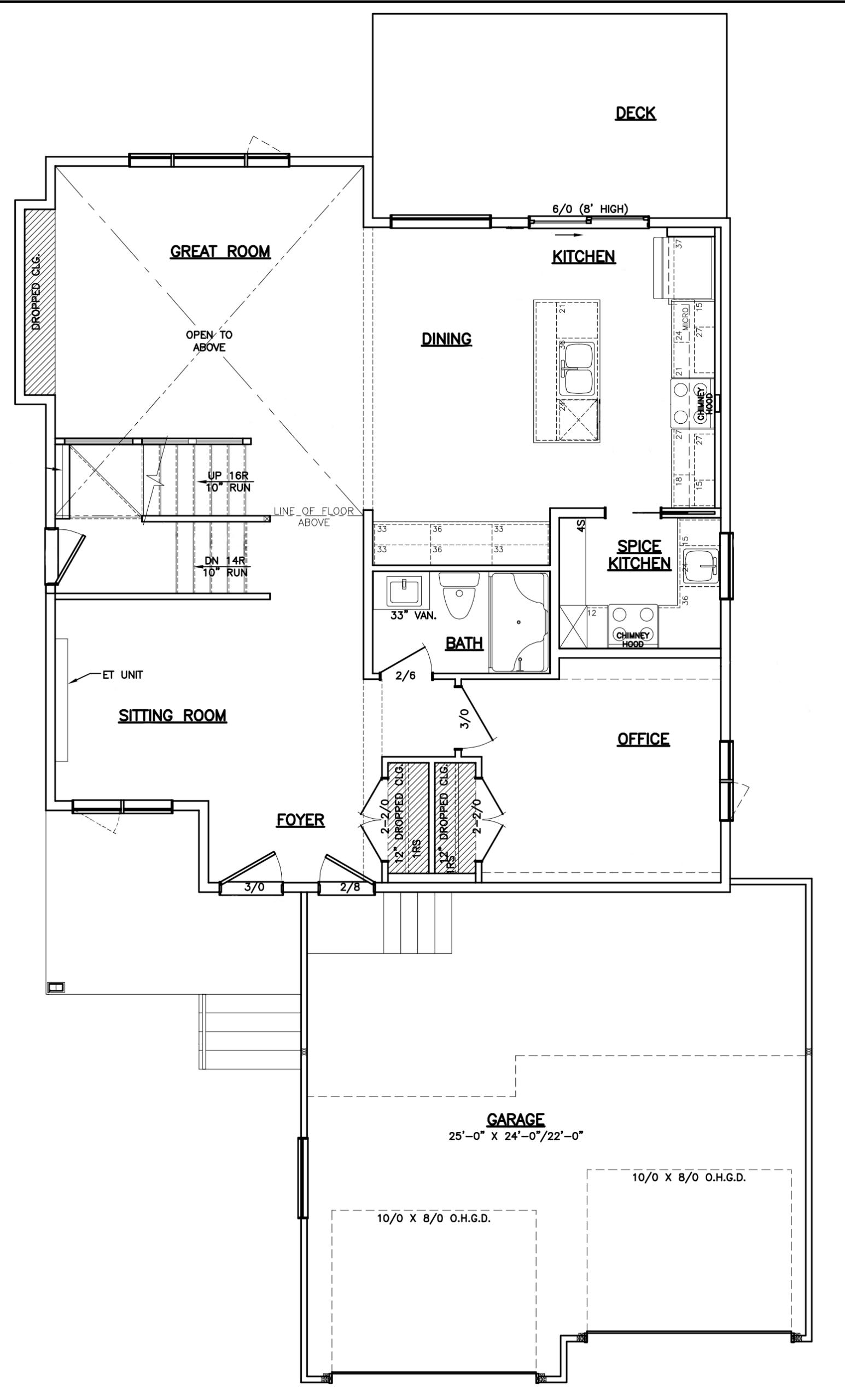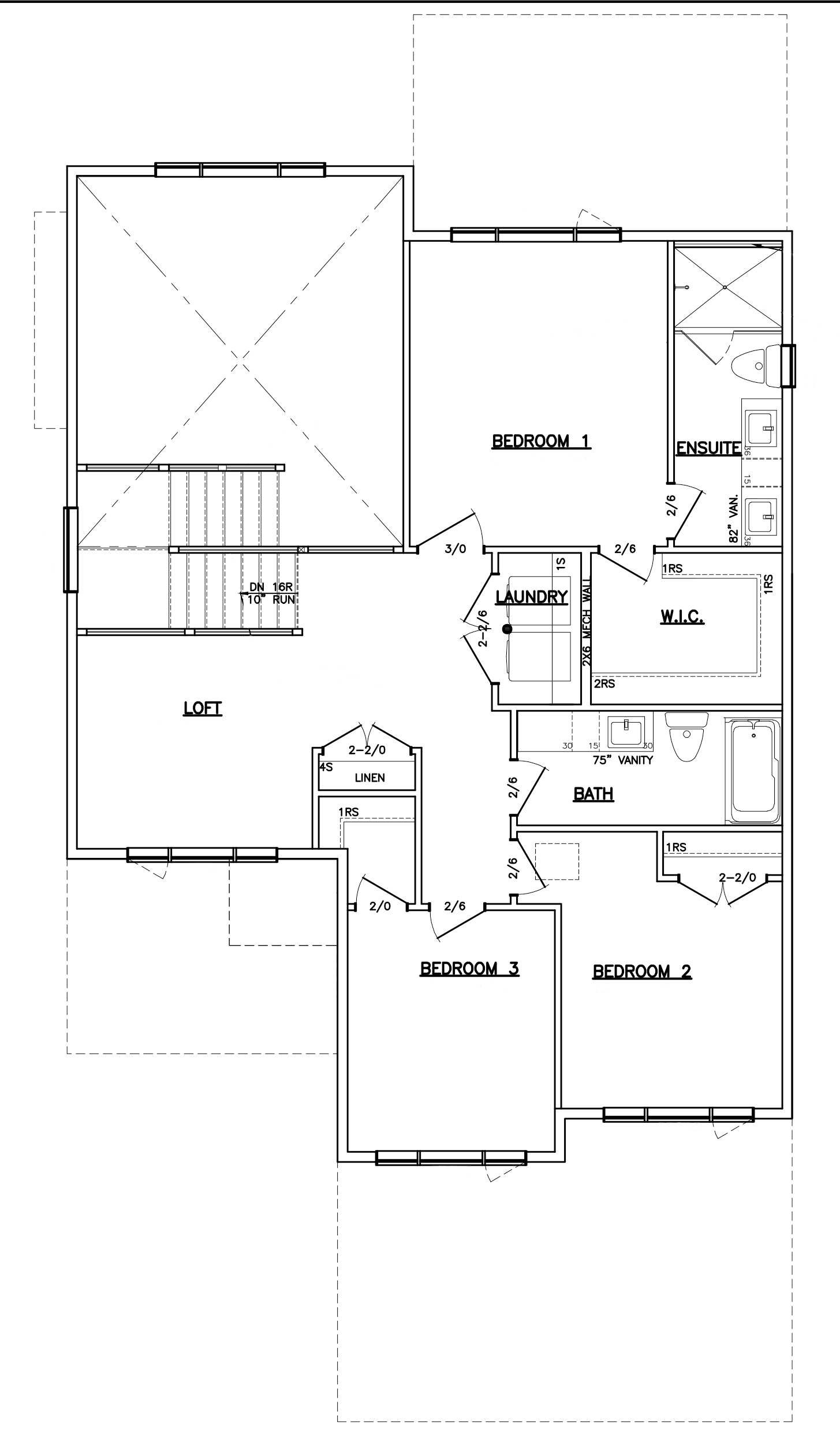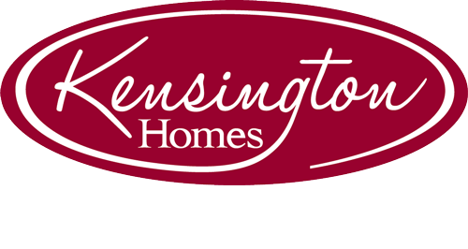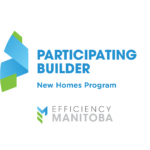$846476
PLUS GST
| 2194 SQFT | 4 Bedrooms | 3 Baths
$846476
PLUS GST
| 2194 SQFT | 4 Bedrooms | 3 Baths
$846476
| 2194 SQFT
| 4 Bedrooms
| 3 Baths
Home Model Highlights
- This home is Certified Energy Efficient, learn more
- 25′ x 24′ Front attached double garage
- Open concept kitchen with quartz countertops, undercabinet lighting
- Kitchen details include two-tone cabinetry with maple island, custom decorative hood fan, and stylish tile backsplash
- Spice kitchen with matching finishes and additional storage space
- Detail in dining space featuring floating cabinetry
- Family room with electric fireplace and wood mantle
- Open-to-above great room entertainment unit with electric fireplace and wood detailing
- Laminate flooring throughout main living areas
- Office/4th bedroom option on main floor
- Primary bedroom with walk-in closet and ensuite with tiled showered, quartz countertops, and maple cabinetry
- Versatile loft space
- 4″ MDF baseboards and 3″ casings
- Electric 65 U.S. gallon hot water tank
- Triple pane and dual Low-E windows, per plan
- Piled foundation and 1-2-5-10 National Home Warranty
Show Home Hours:
Monday – Thursday: 5-8 p.m.
Saturday & Sunday: 1-5 p.m.
Or by appointment.
Request Information

