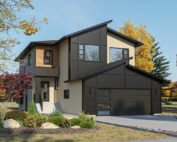Five Affordable Homes with a Main Floor Office
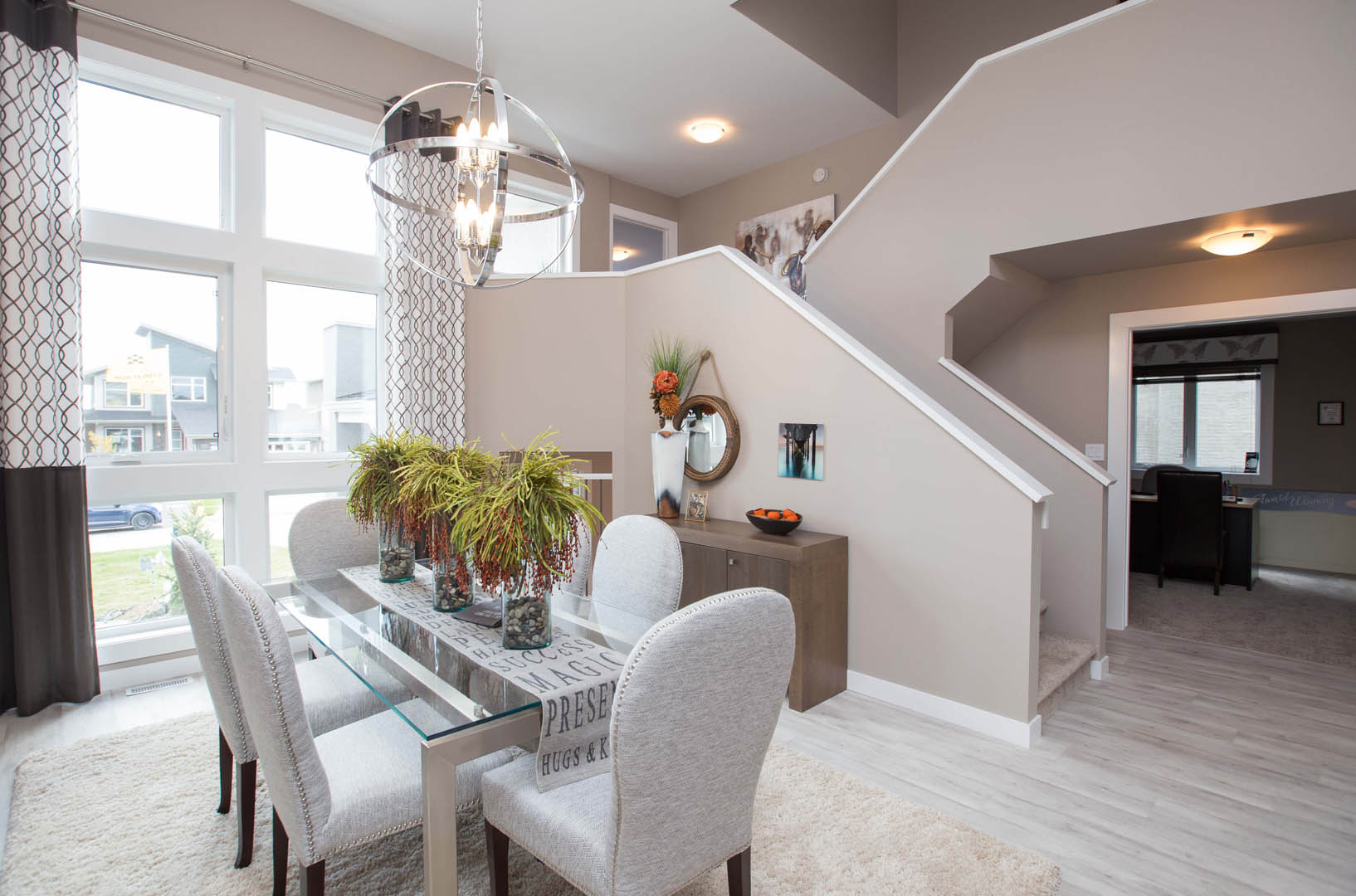
If you’ve been working from home at the dining room table face-to-face with your partner for the past 3 months, it might be time to start searching for a new home.
As your lifestyle evolves, so should your home. While some home offices were considered unimportant just a few years ago, today most workplaces have shifted their employees to work from home indefinitely during the pandemic.
So, what do you need in a new home setup? Is it time to move up to your forever home that can accommodate your new work situation?
Here are some popular two-storey plans with a main floor study or salon that can be perfectly suited to your new normal. Move in before winter and enjoy the benefits of some closed-door alone time before the snow hits!
Home Model: Manchester
Starting at $267,900 (excluding lot)
Hundreds of Winnipeg families have fallen for the award-winning Manchester, with its vast open feel and numerous floor layouts, elevations, and options to choose from. This 1,828 sq.ft. plan has an 11′-10 x 8′-1 study with a powder room beside it, proving to be a smart and affordable choice for today’s buyers.
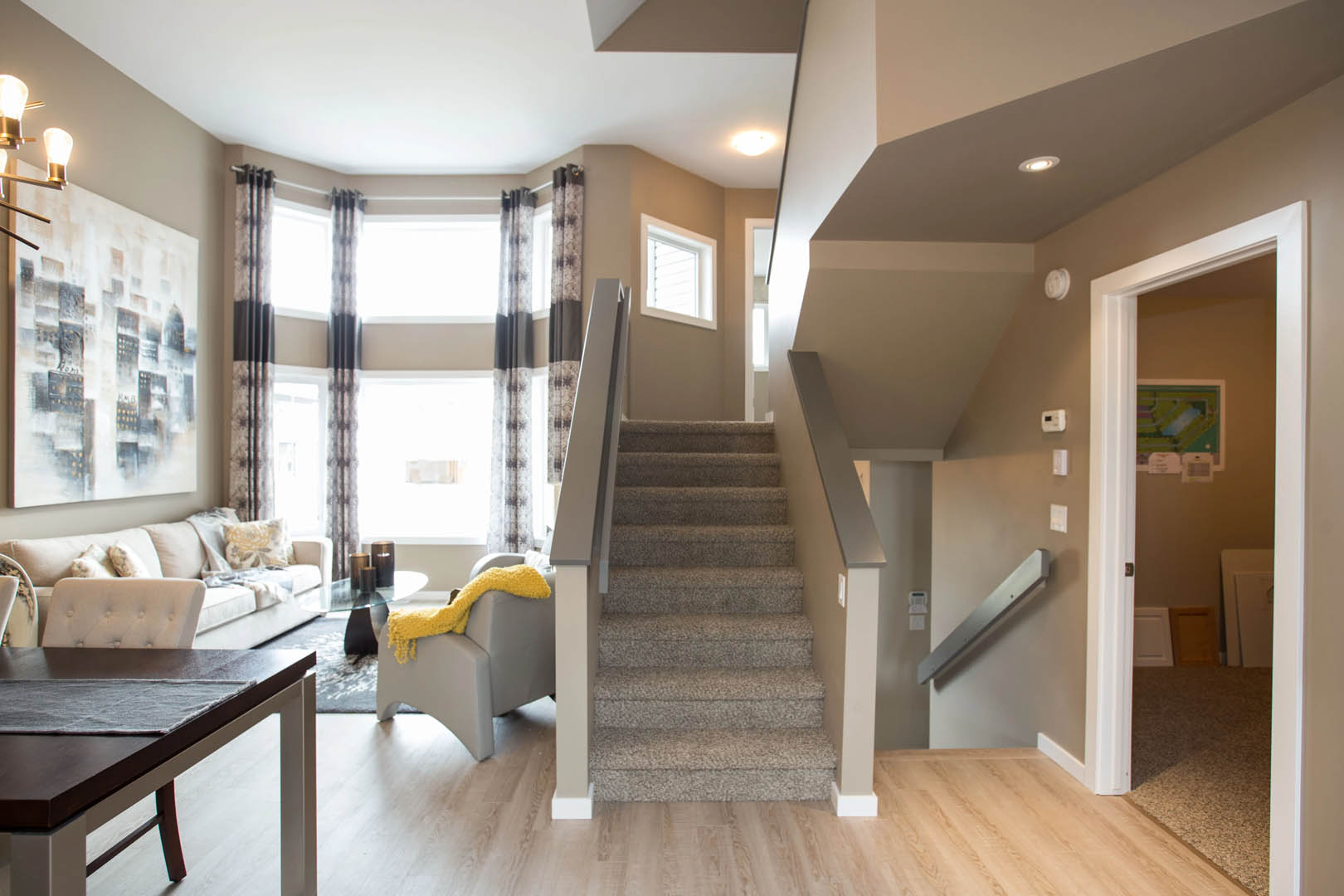
Home Model: Oakmont
Starting at $273,900 (excluding lot)
Not only does this 1,816 sq.ft. model has an 8′-9 x 9′-11 main floor study with a bathroom beside it, it also has a second-floor loft that can accommodate another office with a view.
If you’ve also always dreamt of having a home hair, esthetics, or other type of salon, this plan would also perfectly accommodate your new home-based business.
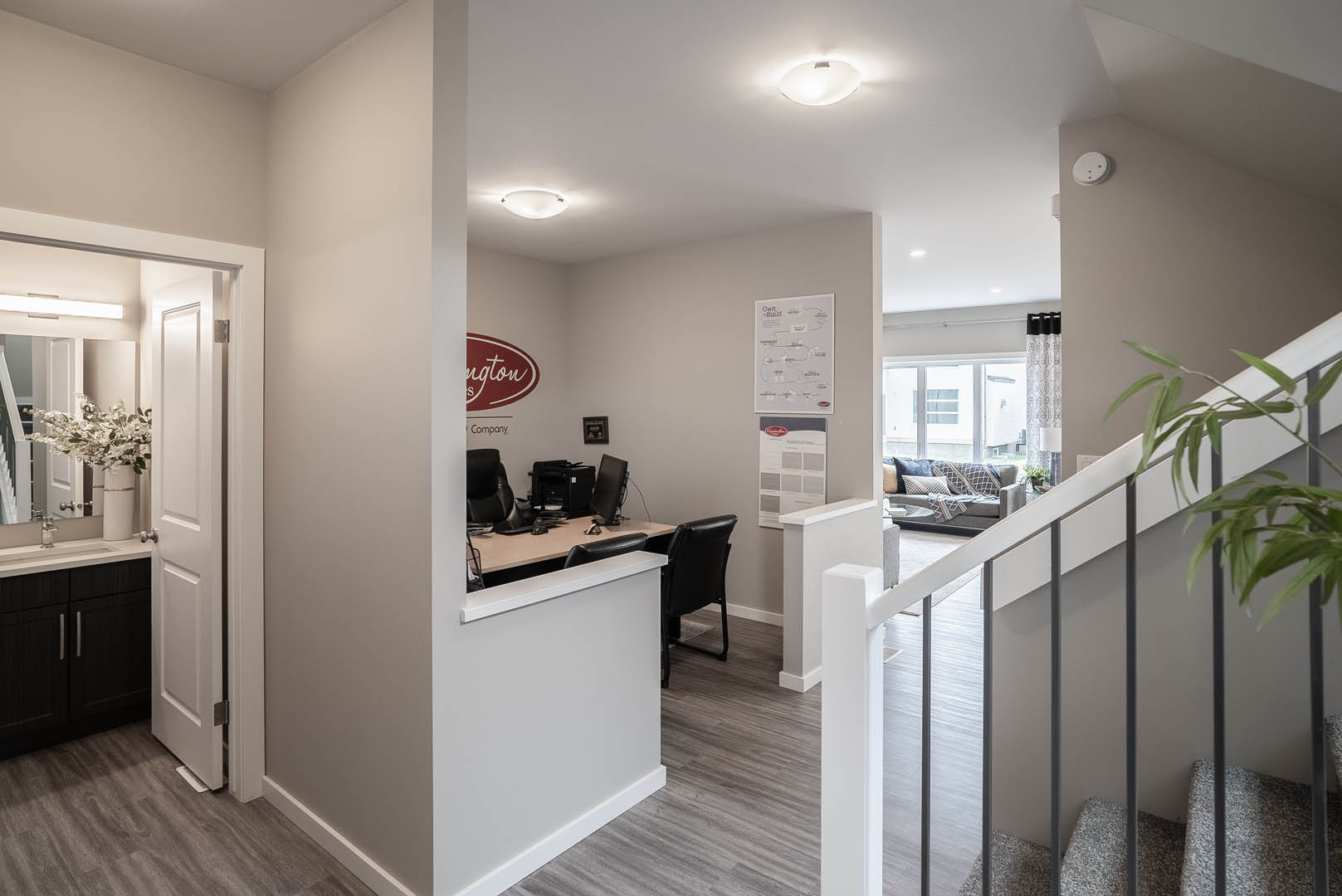
Home Model: Prairiehaven
Starting at $274,900 (excluding lot)
Our most popular and customizable home style at 1,841 sq.ft., this space features a great 9′ x 9′-1 study on the main floor just off the foyer. The beauty of this office option is that you can choose to have the walls dry-walled, glass panels, or stub walls. You can also choose from any number of doors like a barn door, a wood door with sidelight, or a full door for extra privacy.
This plan can also be built with a 4th bedroom on the second floor for an additional office space with a view!
Home Model: Grandview
Starting at $317,900 (excluding lot)
The Grandview model is a 2,340 sq.ft. two-storey with a spacious 11′-5 x 11′ study just steps from the foyer. Across from the study is a beautiful formal dining room with soaring ceilings and an extra-large window bringing tons of natural light into the space. This model also has a second-floor loft that can accommodate a second office.
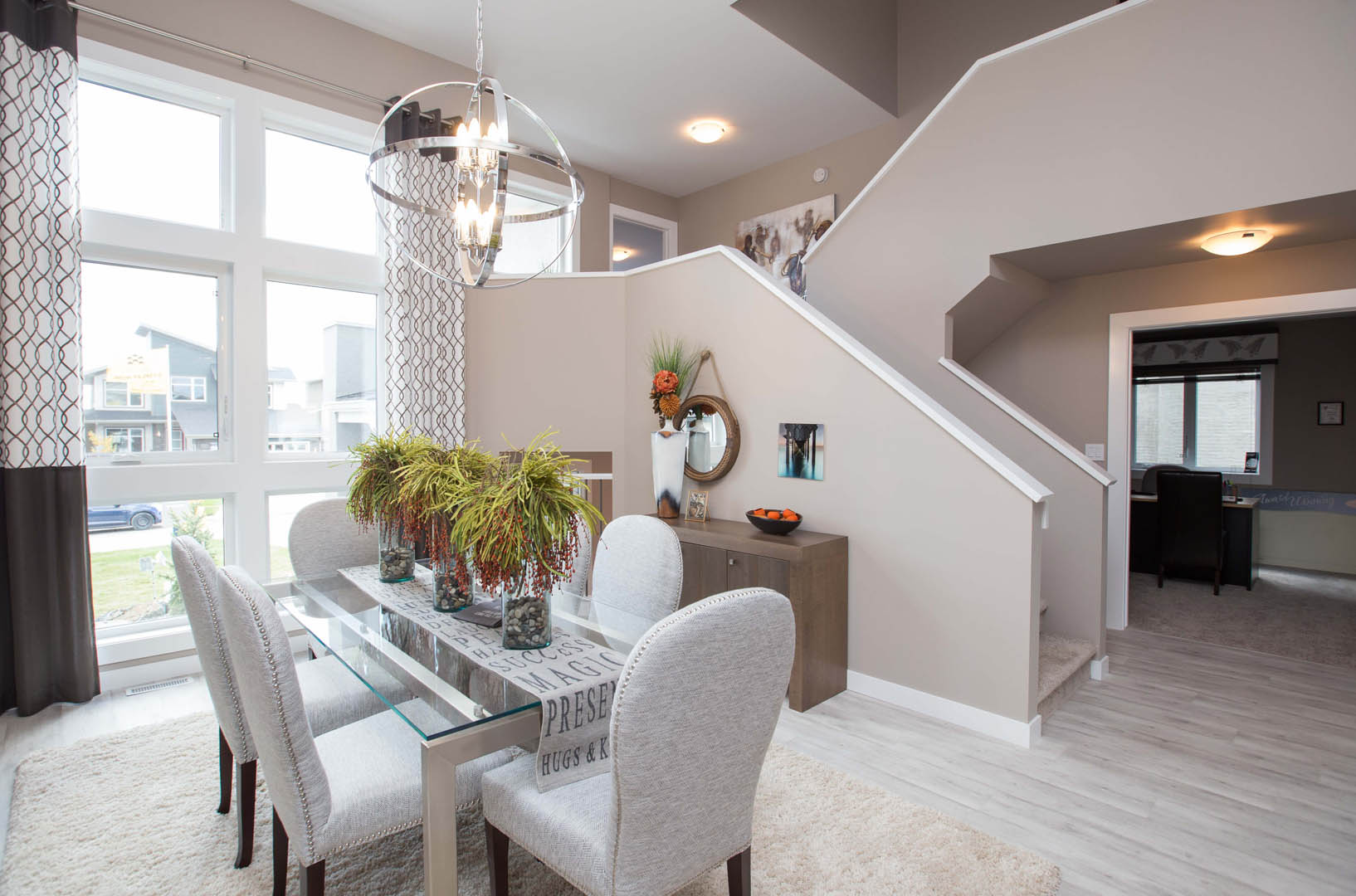
Home Model: Vista
Starting at $324,900 (excluding lot)
This 2,142 sq.ft. gold award-winning plan has a beautiful 8′ x 10′ study just off the foyer. There is also a bathroom across the hall to accommodate private meetings. The model shows an upgraded option to include a side window and double doors for added style.




