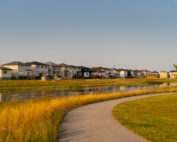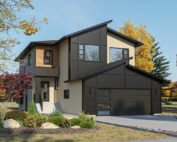Tourond Creek Show Home Opening This month!

Kensington is proud to build in 13 different communities in and around the city of Winnipeg, with the newest being in Tourond Creek, located in St. Adolphe.
Tourond Creek is a 10-minute drive south of Winnipeg down Hwy 75 or St. Mary’s Road with big city amenities in a small town. Right off Main Street is a K-8 elementary school in the Seine River School Division, and a variety of recreational activities includes a community center, arena, and curling rink.
Tourond Creek is built along the existing community and will feature a highly walkable street, and trails interconnecting to natural areas, lakes, parks, natural creek, and greenspace. A new village center will allow easy access to grocery shopping, restaurants, medical offices, coffee shops, convenience stores, services, and a new daycare with available spots.
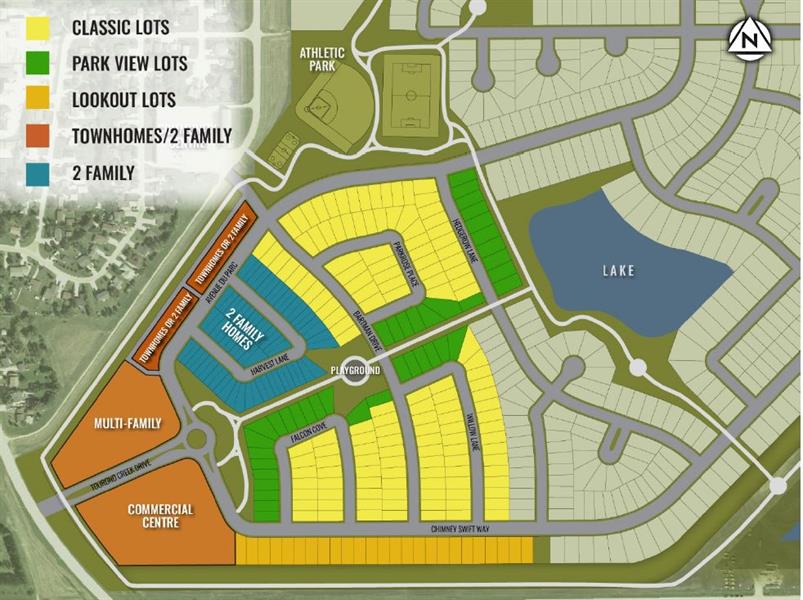
Build Options
With fully serviced lots, choose from our variety of home models and start building your new home with Kensington. Large lot options include lake views, park views, and lookout lots backing onto trees and wildlife habitats. The first home, a brand new spacious bi-level plan, the Augusta has 2,180 sq.ft with 4 bedrooms and 3 bathrooms. Located at 20 Bartman, this plan is the ultimate family home and has tons of space for the whole family to gather.
The large foyer has a full bathroom and walk-in closet that is perfect for outdoor wear to be stored away neatly. Up the stairs to the main living space is a study that’s ideal for a home office, formal living room, family room, and large kitchen with an island. The main living space is open to the top floor and has a high ceiling to maximize the openness of the home.
On the top floor are 4 bedrooms including a master bedroom with a walk-in closet and ensuite, and is located away from the other rooms for additional privacy. You’ll also find a laundry room and linen closet. This home is ready for an early 2023 possession!
A second inventory home that will be ready for late 2022 possession is 47 Chimney Swift. This home has 1,684 sq.ft of living space including a convenient mudroom leading you to the laundry area, a formal dining room, and a large open-concept living space. Bedroom 2 has a walk-in closet and is located near bedroom 3 while the primary bedroom is located on the other side of the home, leaving a separation between the areas.
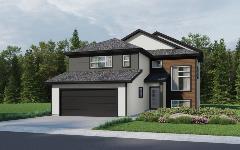
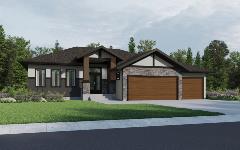
Duplex homes on Harvest Lane are coming soon and in early 2023. Our modern duplex plans offer plenty of space – often comparable to or larger than some of our single, detached homes. With two levels of living – plus the option to finish the basement in most duplexes, you benefit from abundant living space, while splitting some of the bigger costs of new homeownership like lot price with your neighbor.
Our Riverstone and Driftwood plans range from 1,433 to 1,529 sq.ft and include 3 bedrooms and 2.5 bathrooms, perfect for a first-time home buyer or someone looking to downsize in a quiet rural community.
Show Homes
The 2022 Parade of Homes is quickly approaching and Kensington has many exciting things coming for you this year! Tourond Creek will feature two new show homes: a side-by-side and a two-storey custom home.
5 Harvest Lane
5 Harvest Lane is an open-concept plan with a large kitchen and walk-in pantry leading you to the dining room and great room. Off the garage entry are custom built-in lockers and the powder room. On the second floor, you’ll find a laundry room, 3 bedrooms, and the main bathroom. The primary bedroom features a 4-piece ensuite with a double detached vanity and a large walk-in closet. This 1,640 sq.ft. home features a 19’ x 24’ attached garage as well. It is the perfect starting home.
11 Chimney Swift
11 Chimney Swift Way is an incredible custom home suited for any large or growing family. Starting in the large foyer you’ll find a walk-in closet and a hallway leading to a main floor full bathroom. Moving through the home you’re greeted with a front-facing living room and a study across from it. The spacious kitchen has an oversized island directly across from the family room. The family room entertainment unit features an electric fireplace, ceramic tile, maple bench, and floating shelves. The home also features a formal dining room to host your family dinners. The open-to-below second floor features a laundry room with board and batten detailing, a main bath, and four bedrooms. Bedrooms 3 and 4 have walk-in closets as well as the primary bedroom which also has a 4-piece deluxe ensuite with a soaker tub and tiled shower.
Be sure to visit us during the fall Parade of Homes beginning October 15 until November 6 for a sweet treat in honor of Kensington Homes’ 50th anniversary!
Contact our Sales Representative, Tabitha Baete (204) 330-1103 for information on available lots.

