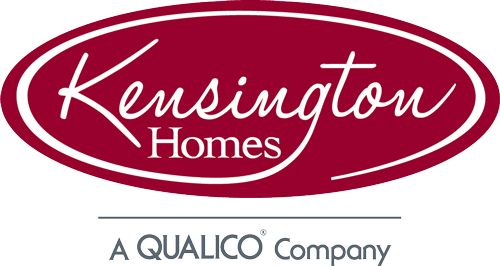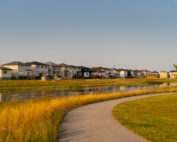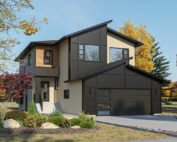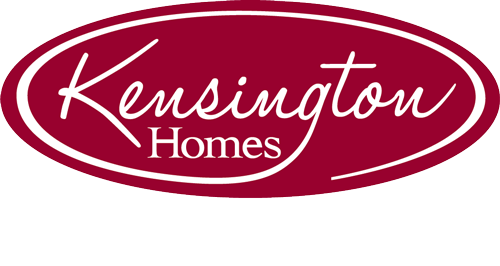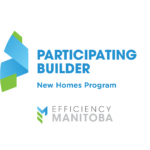Parkview Pointe – A New Community
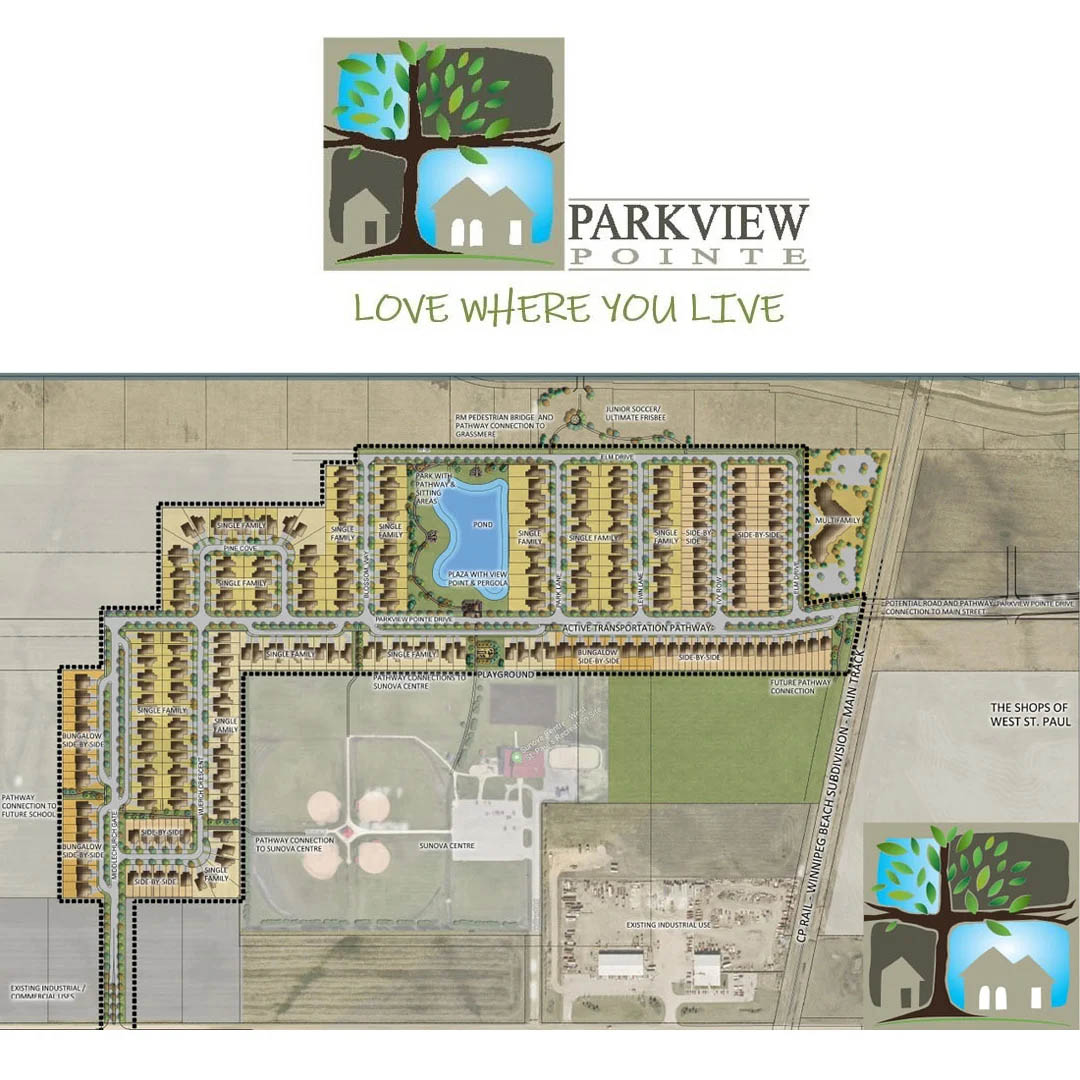
Kensington Homes is excited to build families their dream homes in the new community of Parkview Pointe. Located in West St. Paul behind the Sunova Community Centre, Parkview Pointe has large, beautiful lots to choose from including park views, park lots, and walk-out lake lots. Lots are fully serviced and is a short 15-minute drive to downtown Winnipeg.
This new community will include meandering pathways throughout and is a close distance to the Shops of West St. Paul which will house future retail, coffee shop & restaurants. Also planned for the future, a pedestrian bridge will be built to overlook the Grassmere Creek Ecological Corridor; an important part of that network that celebrates and enhances its ecological benefits while providing recreational, social, and economic benefits. The meandering pathway around the lake will take you to a spectacular timber-framed pergola overlooking the lake. This will be a great spot to unwind, relax, and truly enjoy nature.
Parkview Pointe is designed with families in mind. If you have children, there is a playground for them to stay active and get fresh air. A private school and church are underway and will enhance the community with its services and also provide daycare for the community.
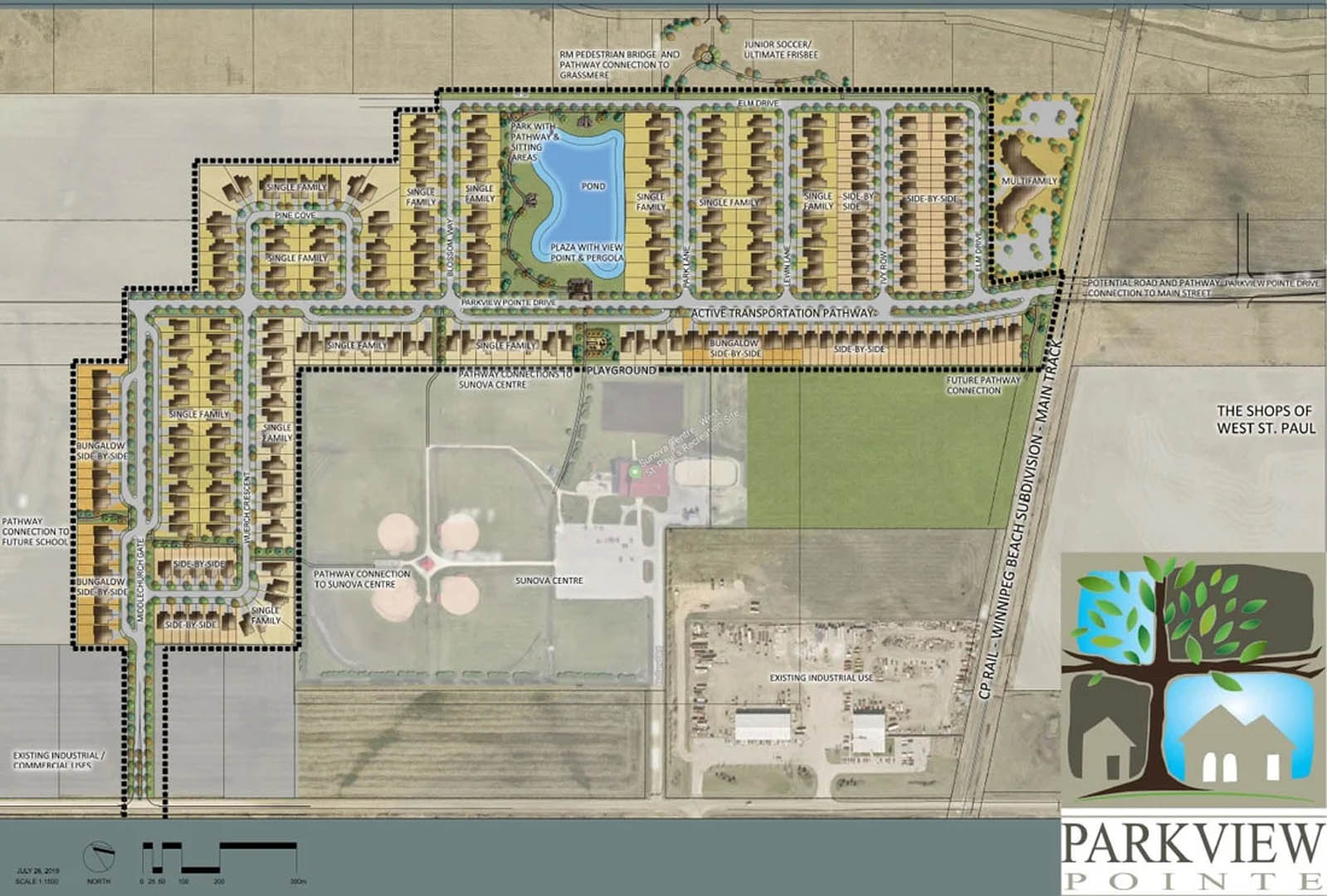
Kensington offers a variety of models and floor plans that can be built in Parkview Pointe including two-storey, bi-level, duplex, and bungalow homes. Whether you are a first-time home buyer or looking to downsize, we will find you the perfect home that meets your lifestyle. Currently under construction is our Riverstone and Driftwood duplexes available on Wuerch Crescent.
These homes range from 1,433 sq.ft to 1,494 sq.ft with 3 bedrooms and 2.5 bathrooms and start at only $370,000. Features include quartz countertops and pendant lights in the kitchen, vinyl plank flooring to main living areas, LED lighting, Moen faucets, 3” MDF flat baseboards, 1-2-5-10 National Home Warranty, and much more.
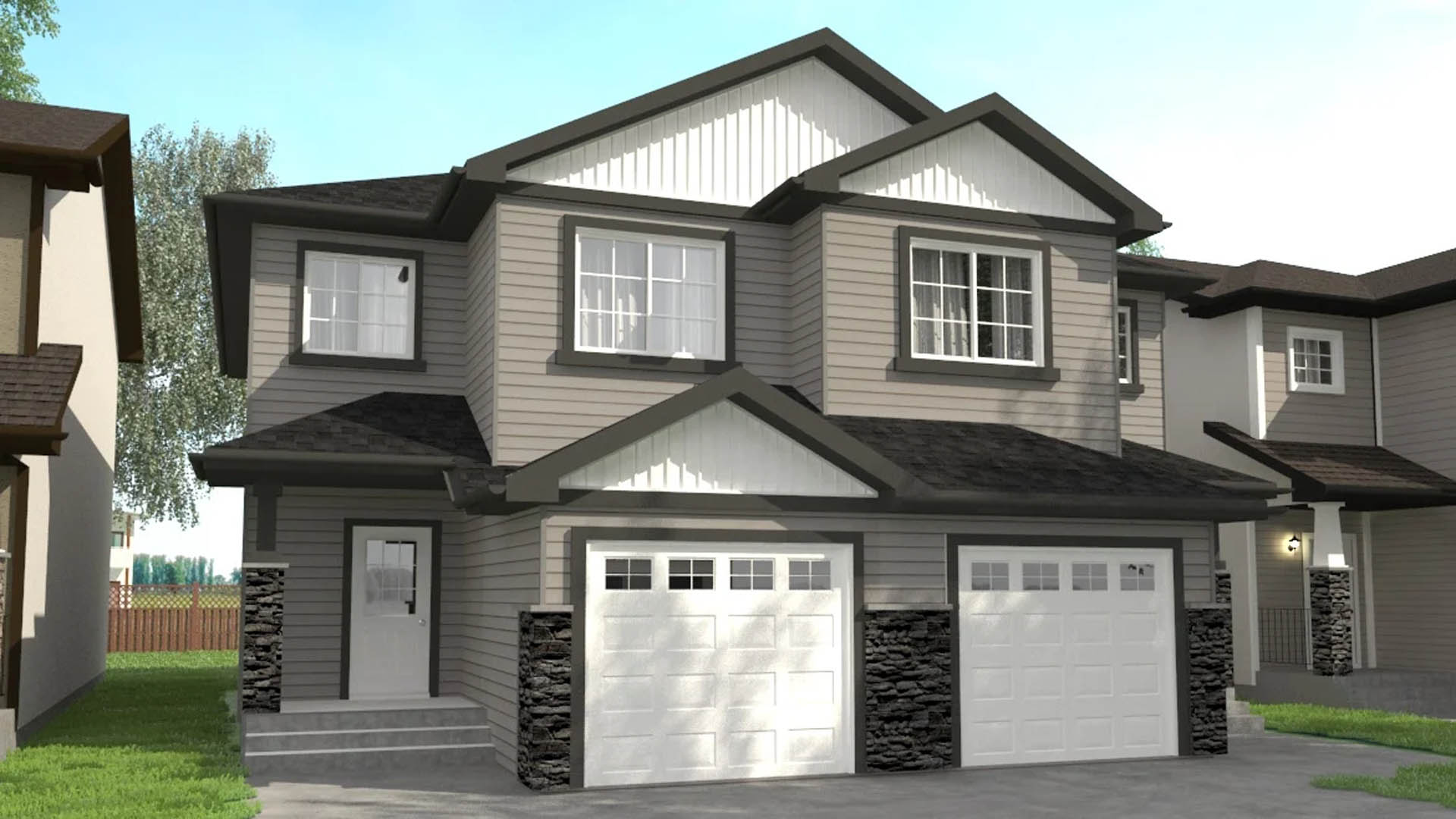
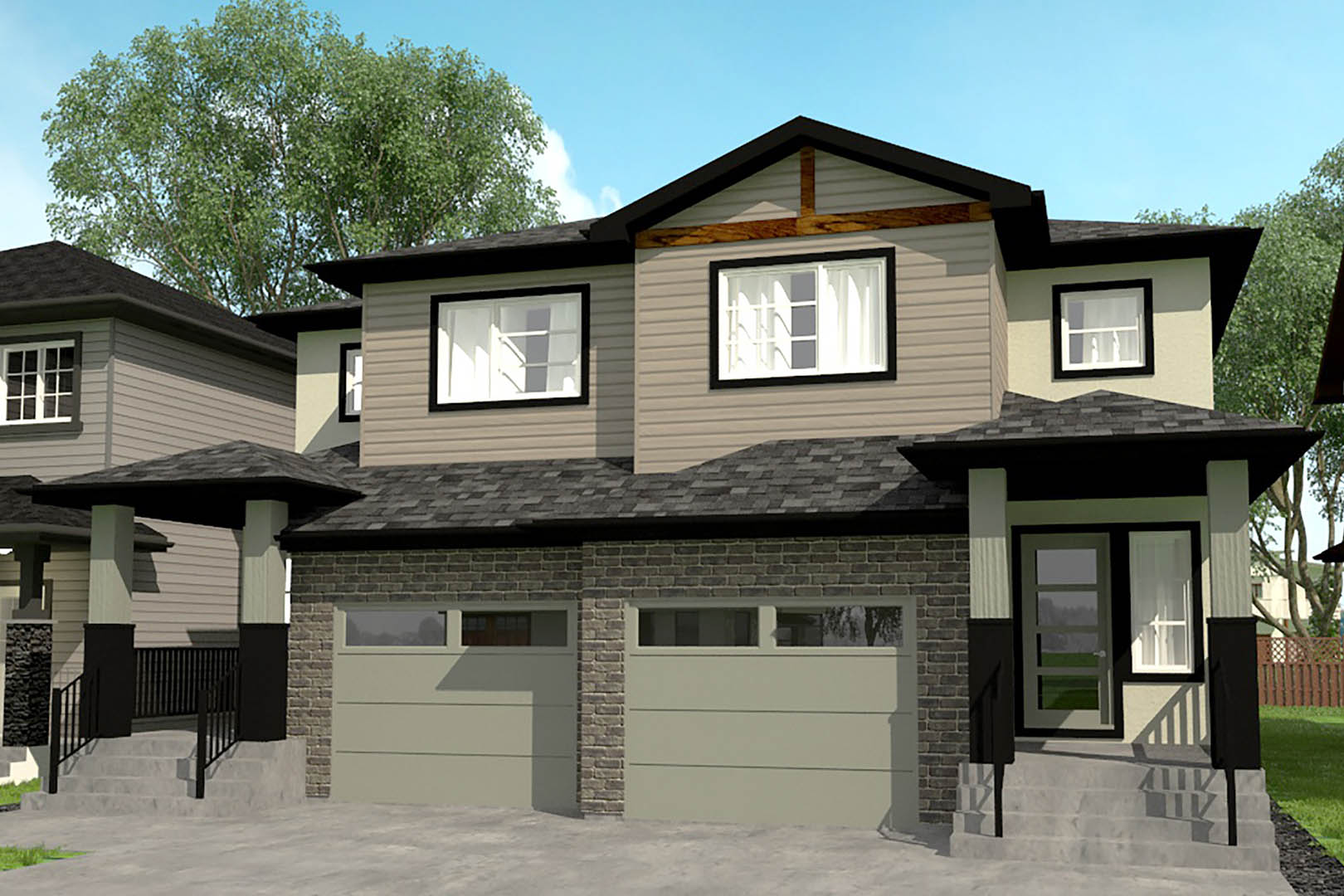
Stay tuned for a new show home opening in 2021 at 123 Middlechurch Gate. This new bi-level plan will feature a modern front exterior with an oversized 22’ x 22’ attached garage, spacious foyer with walk-in closet and powder room, main floor study, formal living room, open concept kitchen, dinette and family room. On the second floor is a convenient laundry room and 4 bedrooms including a huge master bedroom with a walk-in closet and ensuite that includes a soaker tub.
Contact our Sales Representative Pal Muhar at 204-997-3583 to discuss all building options in Parkview Pointe on your desired lot.
